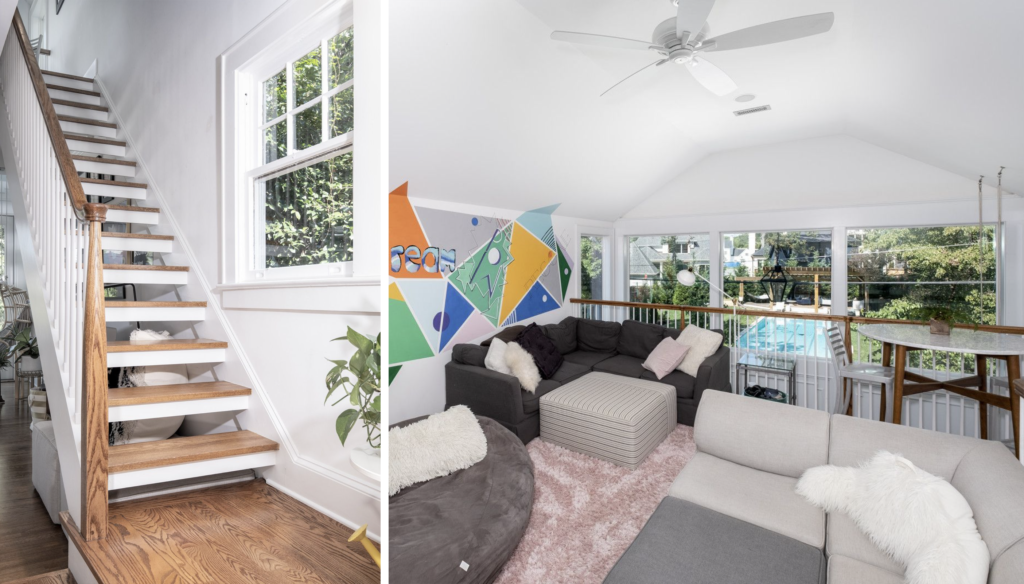Manhattan Meets North Carolina
We jumped at the chance to bring a little Manhattan to the Plaza Midwood area in Charlotte.
Our friend, Ashley Jimenz of Ashley J Designs introduced us to this happy family transplanted from New York. The homeowners were well organized and compiled an inspiration book that served as a guide throughout the process. They sampled style and design ideas from some of their favorite places, including the iconic lofts of Manhattan.
Space Needed
After living in the home for a few years, the homeowners knew it was time for a renovation. Additional space was needed for kids and life. Grainda and the project team answered by adding more than 2,000 stylish square feet.
Constructed in 1929, the home had great bones and many nooks and crannies to explore. Older homes often bring a few “surprises” to the table, but our team worked to provide creative solutions that remained in line with the client’s ideal finished design.
Home Renovation Tip: Whether it’s behind-the-wall updates or unexpected structural enhancements, we always recommend staying flexible and creative in finding solutions, and be sure to set aside a contingency fund, just in case.
Master Suite
In the master bath note the geometric inlay transition of the hardwood floor to the ceramic tile. This unique layout takes what would’ve been an unnoticed entry and creates a notable experience. Finding the right team for every project is something we pride ourselves on, and this renovation was no different.
Our longtime partner, Jan Kilmet, a Tile Master with STS Remodeling, was the perfect artisan to tackle this unique tile application. His attention to detail and craftsmanship really shines in this intricate installation.
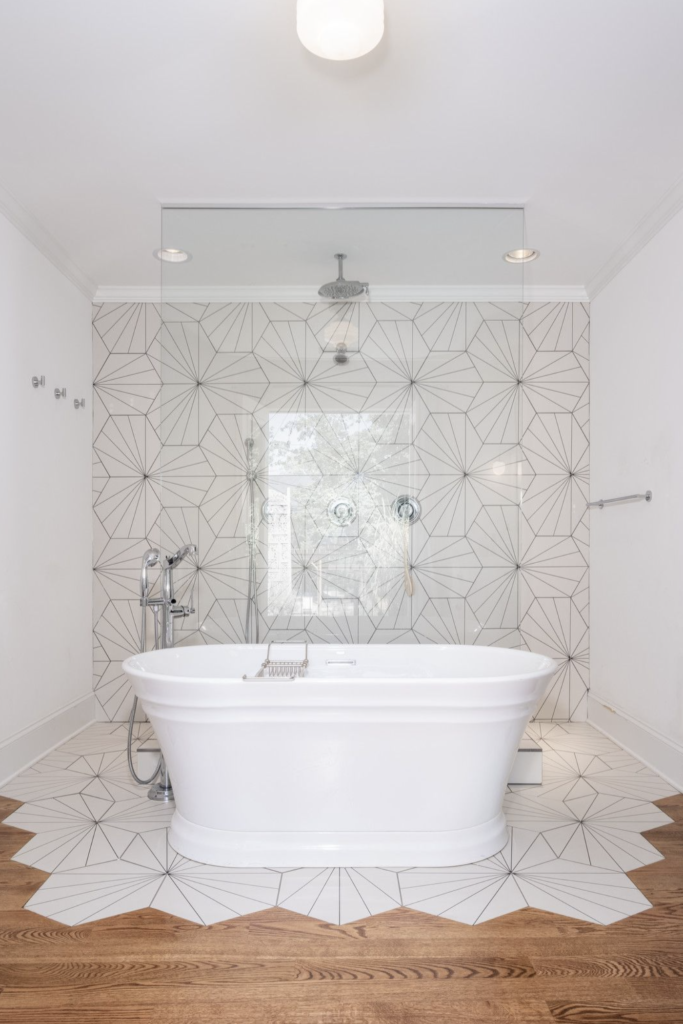
The single pane shower glass adds to the dramatic effect and sets the stage for the freestanding and relaxing soaking tub. Its’ simple lines and large sitting area leaves plenty of room for washing the day away.
If you know us, you know we love a good hidden door and excellent use of space. This time we created a handcrafted bookshelf that concealed the transition from the upstairs loft area into the master suite.
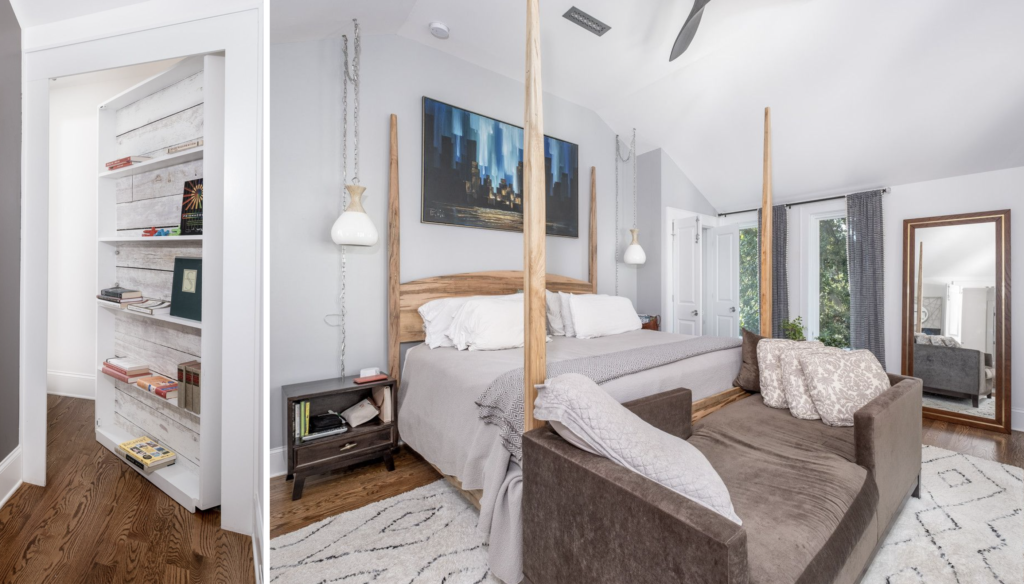
Level Up
What is a library without a rolling ladder?
The study with custom built-ins from floor-to-ceiling and rolling ladder provides opportunity for additional storage and multiple display options.
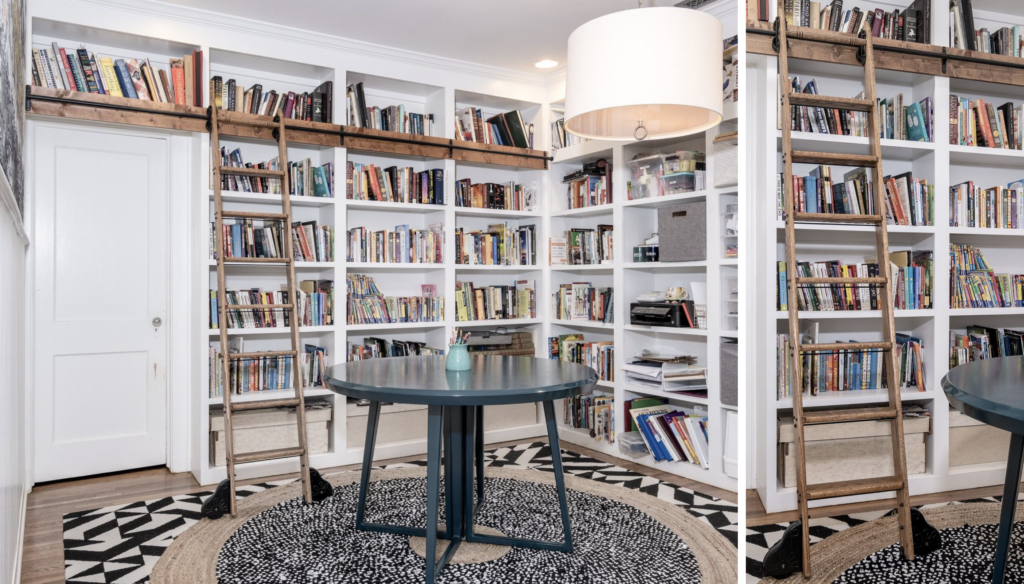
“Inspired by the classic lofts of New York city, the rolling ladder was a must-have for our clients,” said Jason. The rolling wood ladder was crafted by the Putnam Ladder Company, a vendor out of New York who has been building rolling ladders for over 100 years. Their famous ladder “Classic No. 1” (the rolling library ladder) has used the same design since 1905.
Lofty Dreams
The client’s kids have claimed their own escape in the upper-level loft. Accessed from the lower level via open-riser stairs – the feeling is comfortable and airy. With views of the pool area the new loft is spacious enough for the family to gather, and cool enough to play host to the neighborhood kids.
Wine Time
A wine cellar was added with floor-to-ceiling mounted racks, and direct set double-entry glass doors that ensure the clients can wine and dine from the kitchen, or enjoy a bottle from the adjoining sitting room.
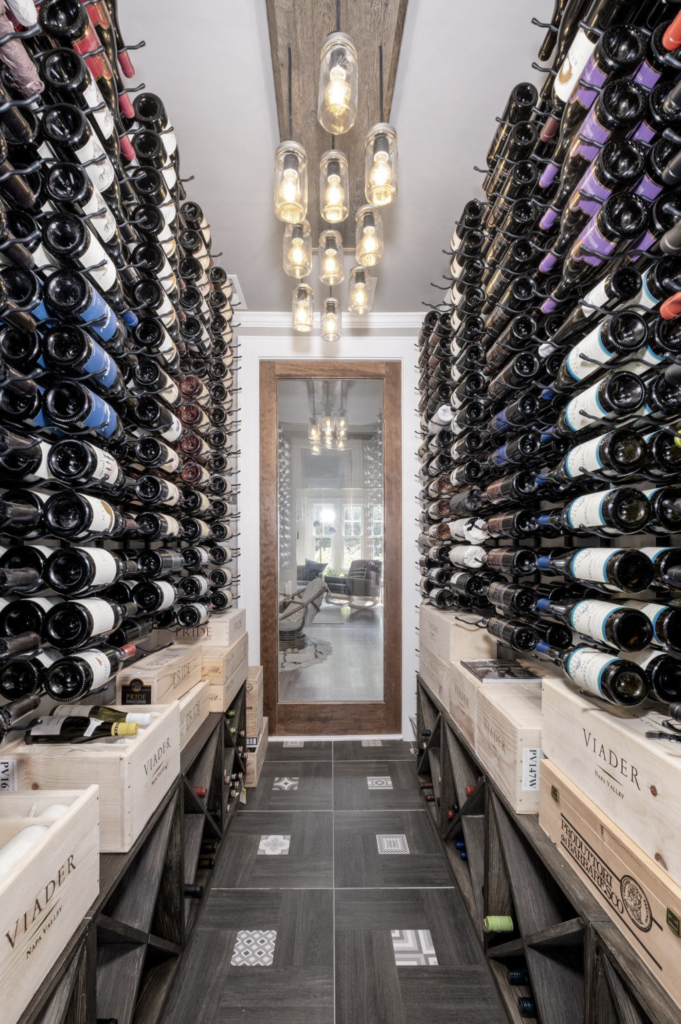
The label-out galley style cellar is climate-controlled and also includes hand-laid tile path for an extra kick of style.
Resort Ready
With family time in mind, the indoor addition seamlessly transitions through the triple-set French doors to the outdoor space. You’re instantly welcomed to a relaxing patio, overlooking a large yard with easy access to the pool and pool deck.
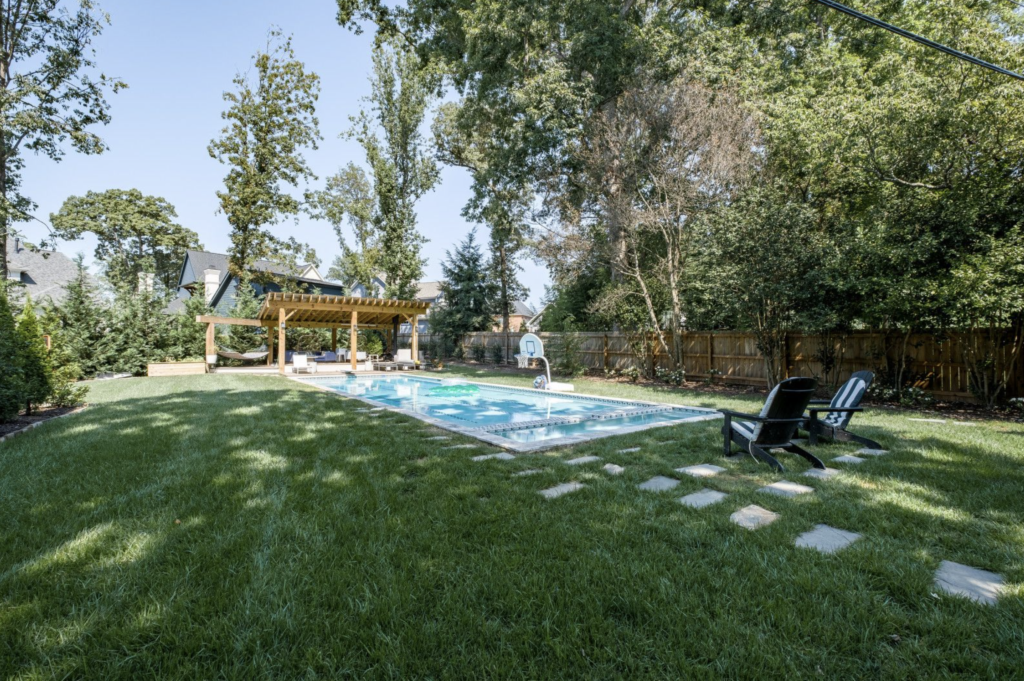
The pool addition brought the backyard to life with a mixture of details including lap lane tiles. The area is naturally stylish with surrounding grass and embedded steps stones and plenty of space for family and friends to gather.
It’s All in the Details
We loved incorporating all of the details on this project from textured walls and shiny-white locker-style cabinets to open-shelving in unexpected spaces.
“Grainda was so great about all the little details that make an impact, like adding the molding details or interesting design features that added to the space without being distracting,” said the client.

