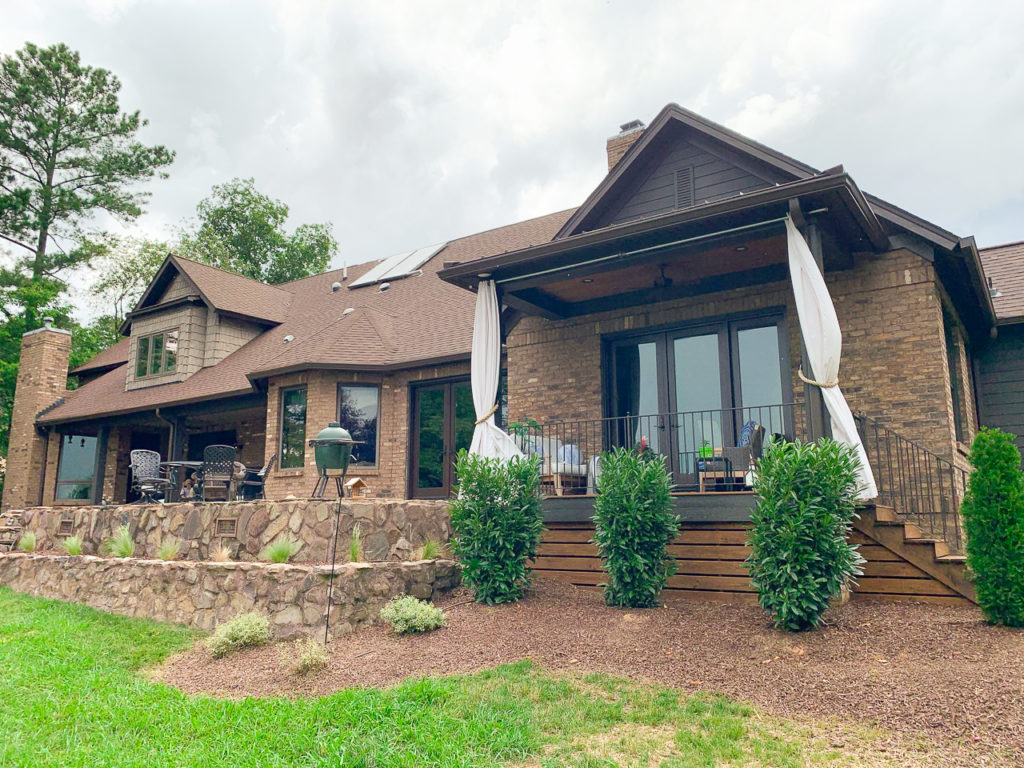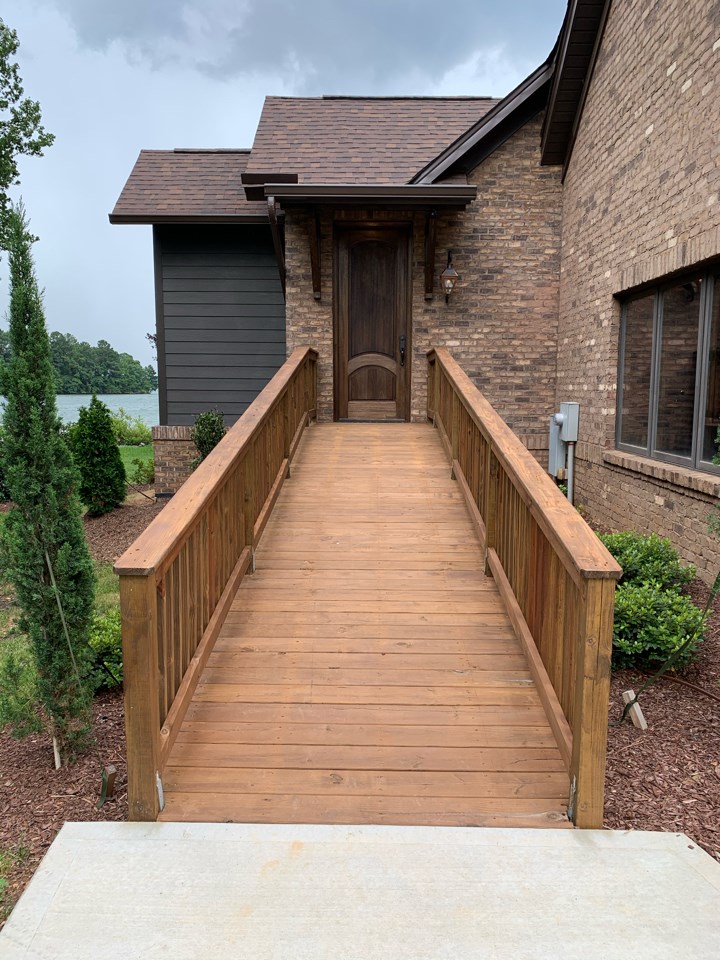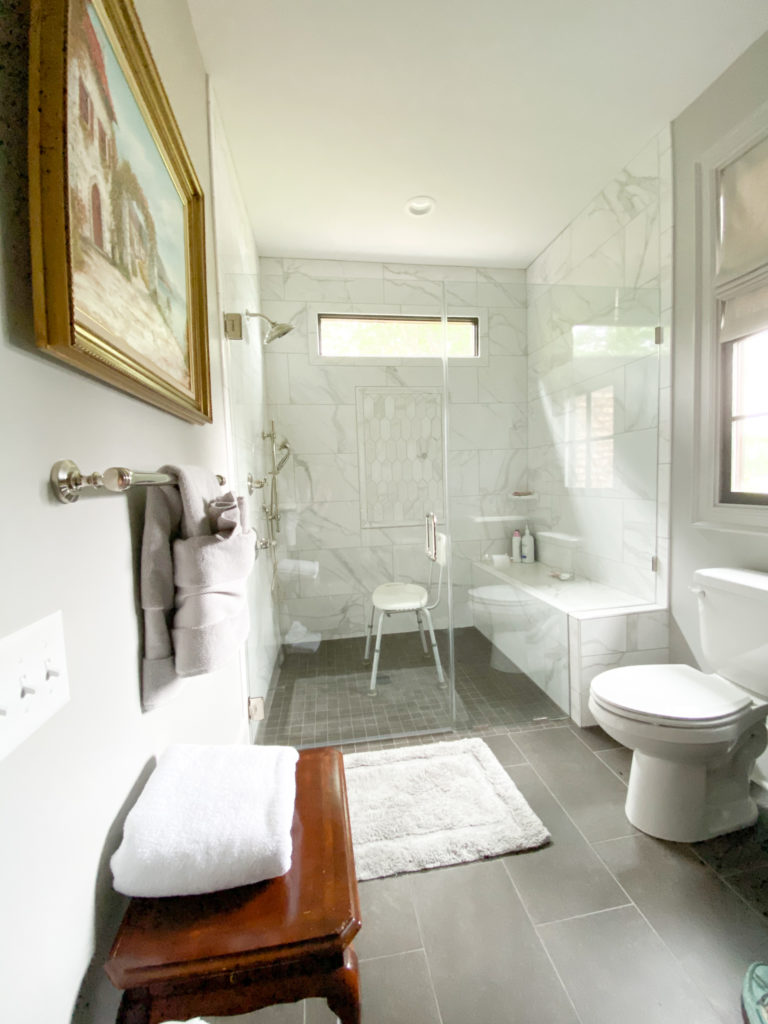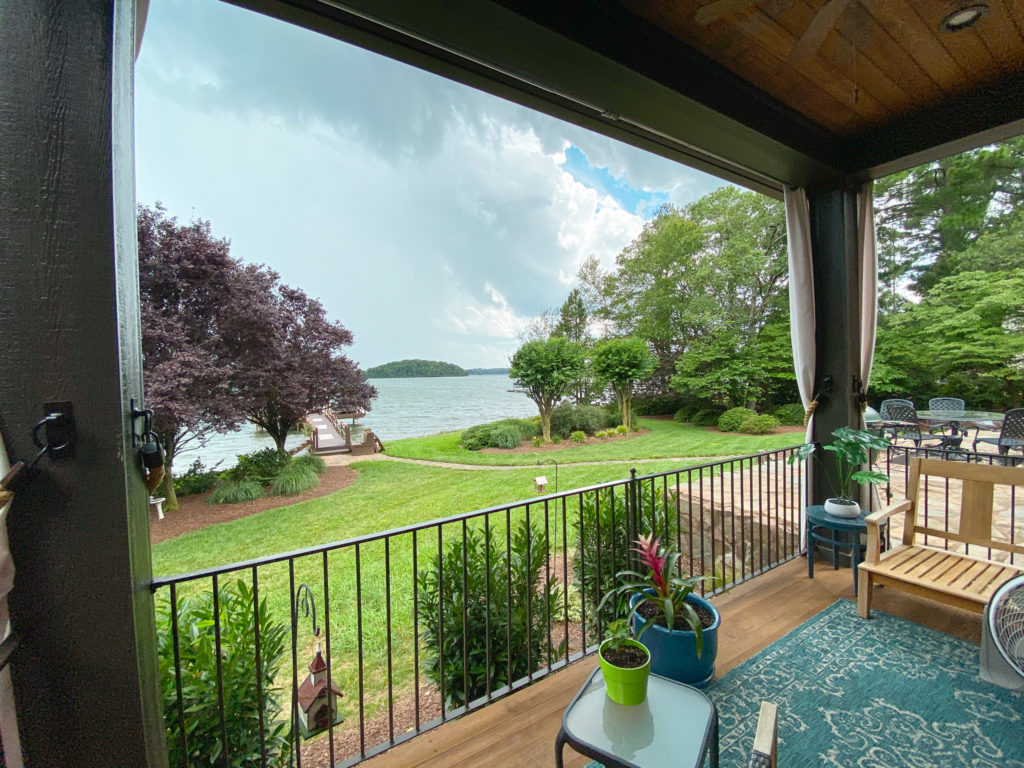Multiple Benefits of Multigenerational Living
Family comes first at Grainda, and many of our clients feel the same way. We loved working on this Cornelius ‘mother-in-law’ suite.
The family was wonderful to work with and approached the addition well prepared and for all the right reasons.
Start From the Outside
The property was ideal for the addition which did not require encroaching on the garage.
A seamless exterior look was achieved by repurposing the bricks that were removed from the rear of the garage and side of the family room. Window trim and gutters were also matched to blend together for a unified look.

“We always try to honor the original architecture of a home. We consider that an added value, we want it to feel like one cohesive piece – like it was always there” says Jason.
The focus was on the details that would make the space functional and enjoyable for the client’s aging parent, for example the new front door is ¾ light flush glaze fiberglass, which is both lovely looking and light for easy opening.
Thoughtful planning also included an entry ramp and level flooring throughout the suite that minimizes any step ups or step overs.

All For One
The removal of the existing drywall in the family room permitted the new build to be private but connected; allowing for both independence with a private entrance, and peace of mind with access from the main house.
Vaulted ceilings in the addition which includes a kitchenette, bedroom with a sitting area, and a bathroom provide a roomy feel for comfortable daily living.
The private bathroom is large and airy. The zero-entry frameless shower ensures a safe and aesthetically pleasing entry. Beautiful ceramic tiling including a custom wall trellis creates a spa-like feel and there’s plenty of room for a shower stool.

Easy-to-reach faucets, a flexible showerhead, and an enviably deep shelf ensure easy access to product whether sitting or standing.
For Now And Always
The addition takes into account current and future needs of the family.
Doorway widths, door swings, and the entry ramp make sense now but will also accommodate the typical needs of an aging resident.
Another thing that also had to be accommodated into the design was the superb lake view. A covered patio space was added and offers an escape while making the entire addition feel more open.

Comfort and Confidence
Just like with family dynamics, in construction having both separation and support can be a tricky balance.
Whether you’re making space for a remote-learning college student, a family member that has had to move back home, welcoming an aging parent, in need of a fitness area or looking for additional income/ investment opportunity, there are a lot of options.
“This type of project doesn’t always have to be an addition, it can be a separate structure, like a guest house, casita, or garage apartment” says Jason. Think about what works for you; how do you want to live today and what might your family need ten years from now?
Things to consider if you’re looking to add an addition:
Whether adding onto your existing home or creating a new structure on your property, here are a few things to consider in the planning phases of your project:
- Will it work for your current structure (connected addition or free-standing guest house)?
- Does the city allow it?
- Does it make financial sense now and for resale?
- Will it accommodate your needs today and in the future?
If you’re ready to explore your options, reach out and we’d love to show you our process about how we help families build and live together for many generations to come.
