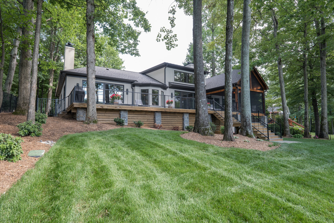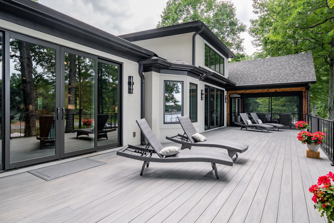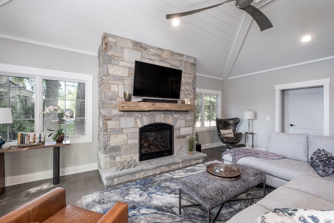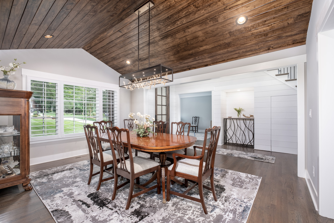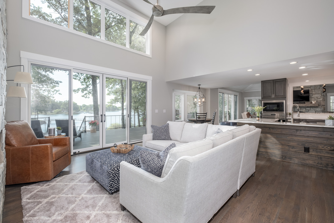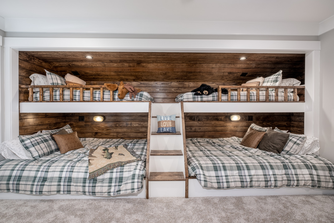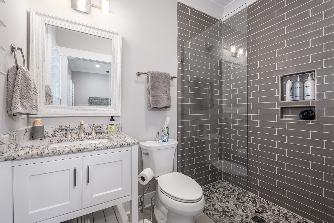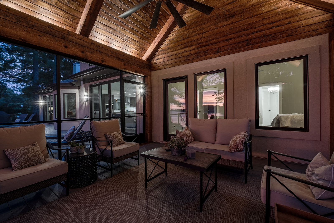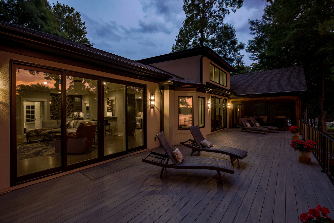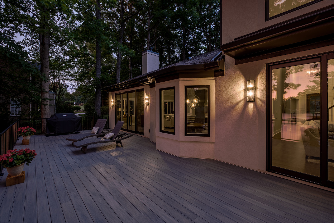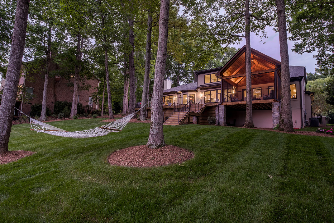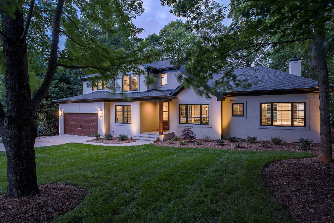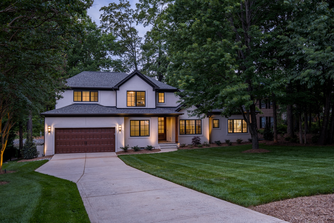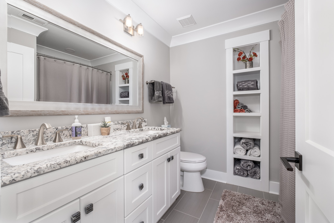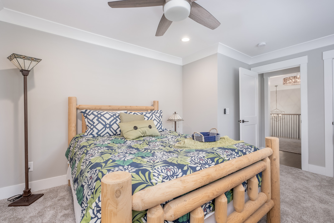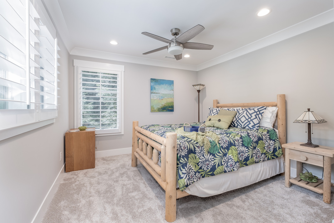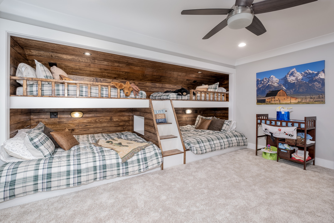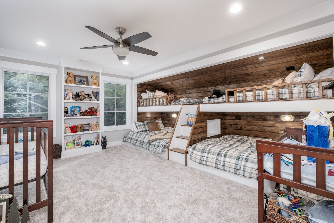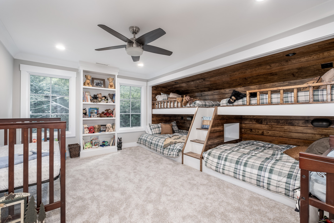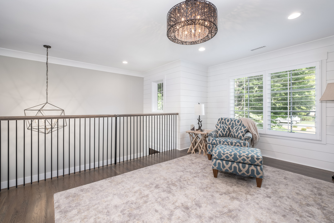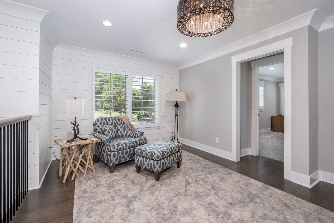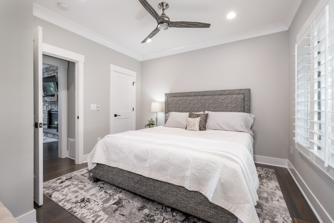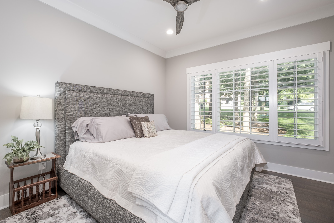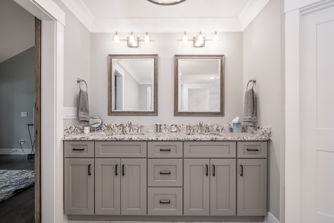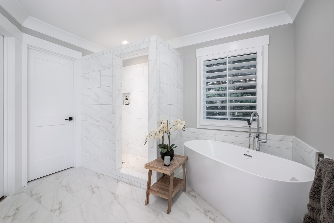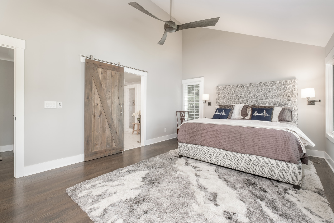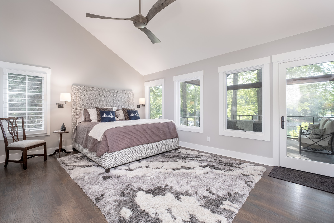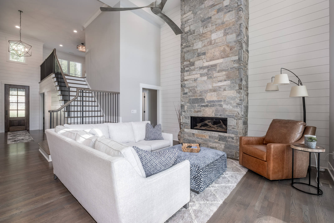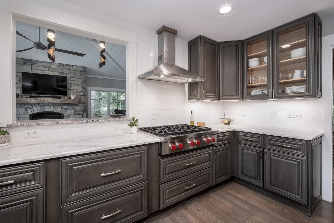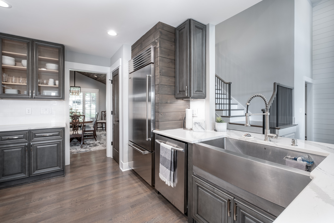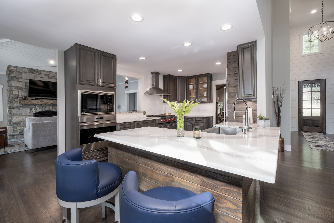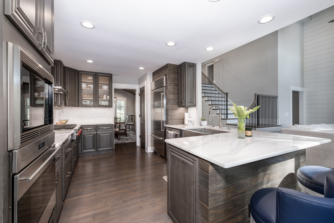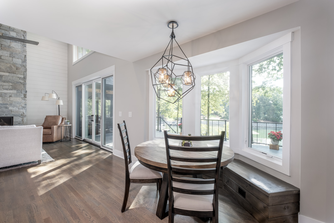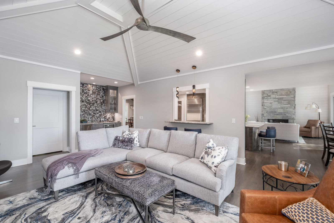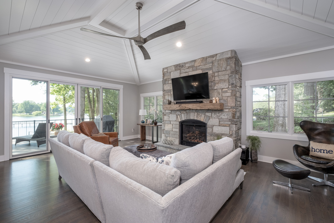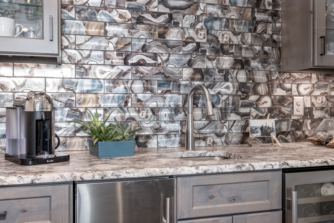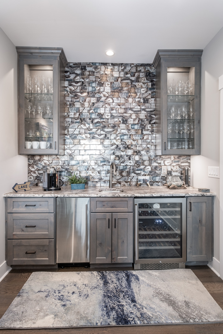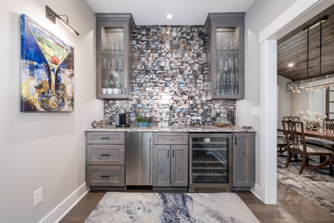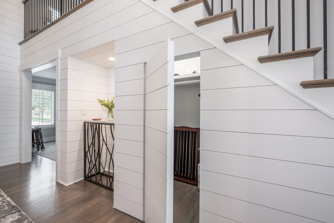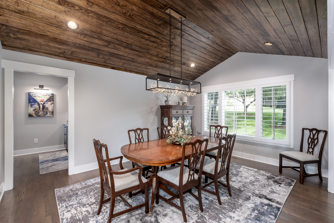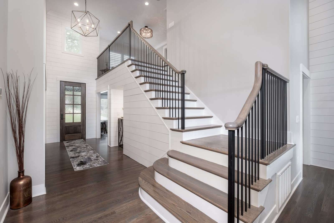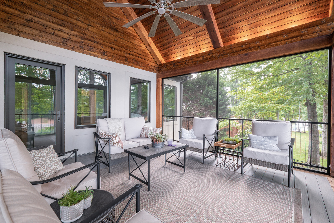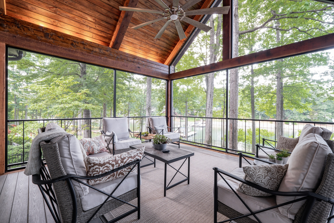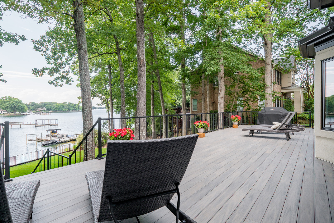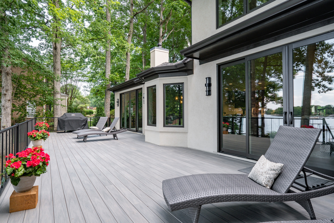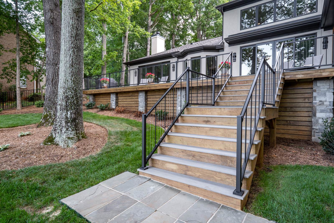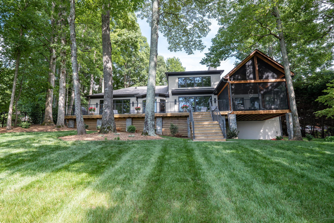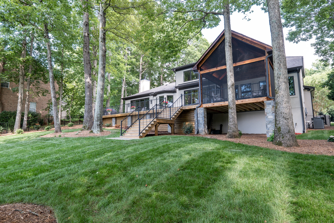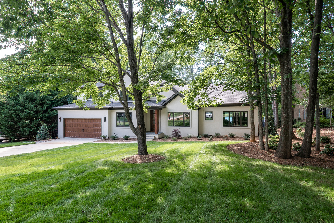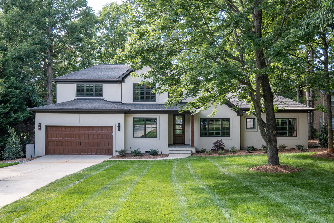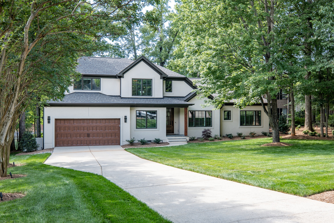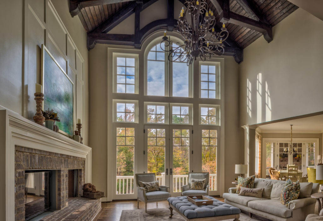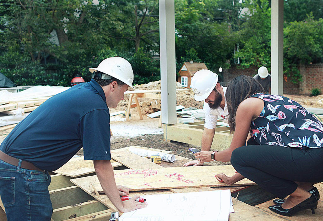ReimaginedLAKESIDE LIVING
on the Shores of Lake Norman
You can do a lot in five months. Even during a pandemic.
Grainda renovated this lakeside property, adding approximately 700 sq. ft. of deck, screened porch, a guest suite, and an interior sitting area.
The clients say “Amid a global pandemic, Grainda kept the train on the tracks, and delivered a home in record time. There were so many things that could have been missed or overlooked and Grainda worked with their tradesmen to execute even the smallest details perfectly.”
Dated and drab was elevated to casual chic, with just the right mix of elegance and comfort that is expected at the lake.
The color palette keeps things light and relaxed. Grainda incorporated the use of local wood for barn-style doors, natural stone fireplaces, and shiplap that blends with cool greys and crisp whites.
Grainda’s Vice President, Jason Tanenbaum, says “One of the benefits of building in North Carolina is we have an incredible resource of stone and timber from the nearby mountains. For example, the solid post and beam construction of the screened porch was sourced from Boone Lumber and was a dream to work with.”
There are appropriate attention-grabbing moments in the relaxed atmosphere – including the dramatic geo-patterned ceramic tile in the wet bar. The backsplash is as much a nod to the clients love of art, as it is a reminder to make your home your own. There is a difference between what is trendy and what makes a home feel fresh to you.
Shiplap throughout the home keeps lines clean, but innovative steps go beyond the regularly seen rustic take, including a hidden door that opens on the side of the staircase to reveal secret storage.
There is a unique balance of natural elements with every space intentionally designed – from the kitchen window cut-through to the flow from the dining room to the wet bar to the sitting area – there is no wasted or unused space.
The exterior received some necessary sprucing up too. Seemingly simple updates had a huge impact, including new garage doors and entry door, updated exterior lights and hardware fixtures, and clean modern stucco.
Another area that was renovated to reflect the needs of the family was changing a standard bedroom to a bunk room – perfect for friends and family to enjoy the lake.
The clients purchased the home because they knew it had renovation potential saying, “Our experience with Grainda from planning through construction and post move-in was seamless.
Grainda organized and managed the trades to facilitate an efficient building process. It impressed us that the professional trades knew each other from previous jobs and took great pride in their work. Prior to move-in, Grainda created a detailed punch list that was meticulously attended to with great care.”
Jason responds saying, “An efficient schedule and the importance of selections being made prior to construction starting is essential. This limits lead time and delays so we are not waiting on materials for the project while the client is in temporary housing.”
It was a team effort with Grainda partnering with Architect, Ashley Jimenez, and Designer, Kari Molnar to build the clients’ vision. When you work with Grainda, you gain access not only to our team but an entire network of professionals and highly skilled trade partners – all dedicated to creativity and craftsmanship.
SPECIAL THANKS TO OUR PROJECT PARTNERS
Architect: Ashley J Design | Engineer: Intelligent Design Engineering | Hardwood: The Hardwood Company | Stone: Stone Development
CONTINUE READING
Cheers! What’s Trending With Wine Rooms
What image does a ‘wine cellar’ conjure up for you – a dark dungeon with dusty bottles? These days it’s more about cool rooms than cellars, and focusing on the best way to display your investment.
Interior Insights
Let there be light is the mantra of architects, builders, and interior designers alike… but how do we get it? Makes sense to start outdoors, right?
Value Engineering
Materials, fixtures, flow – all the details should balance and equal exactly what you want – a home that is safe, functional, and feels good.

