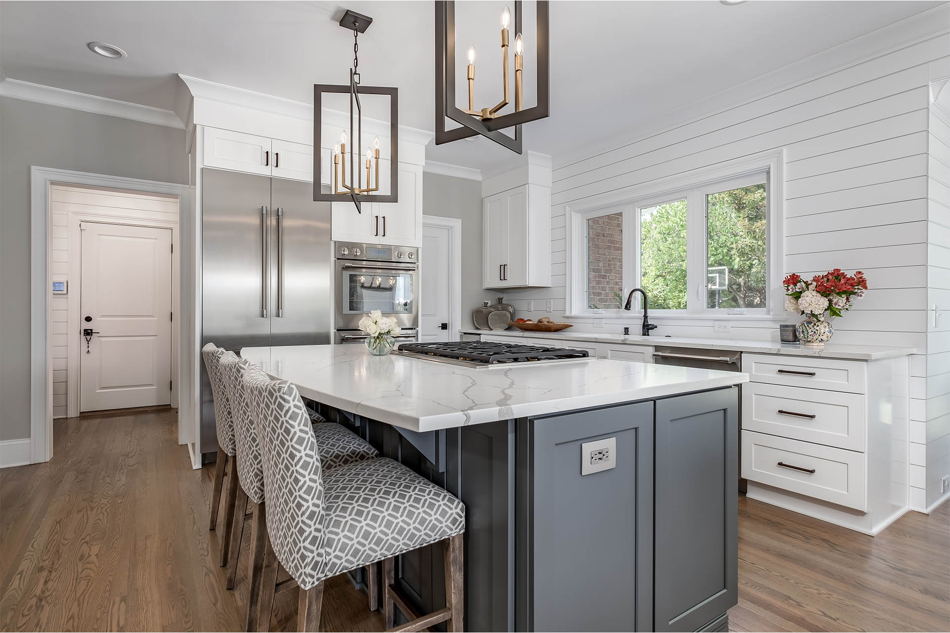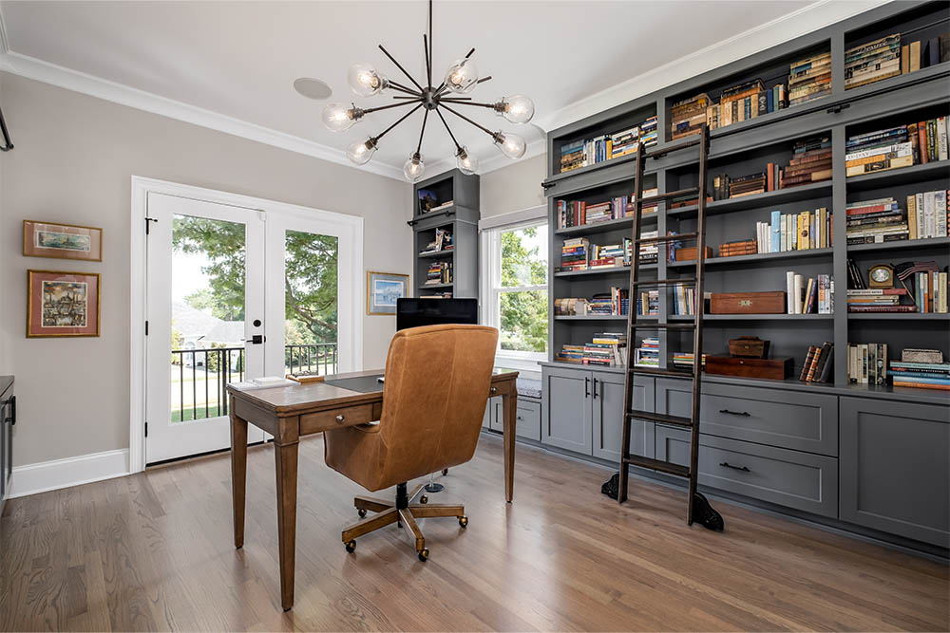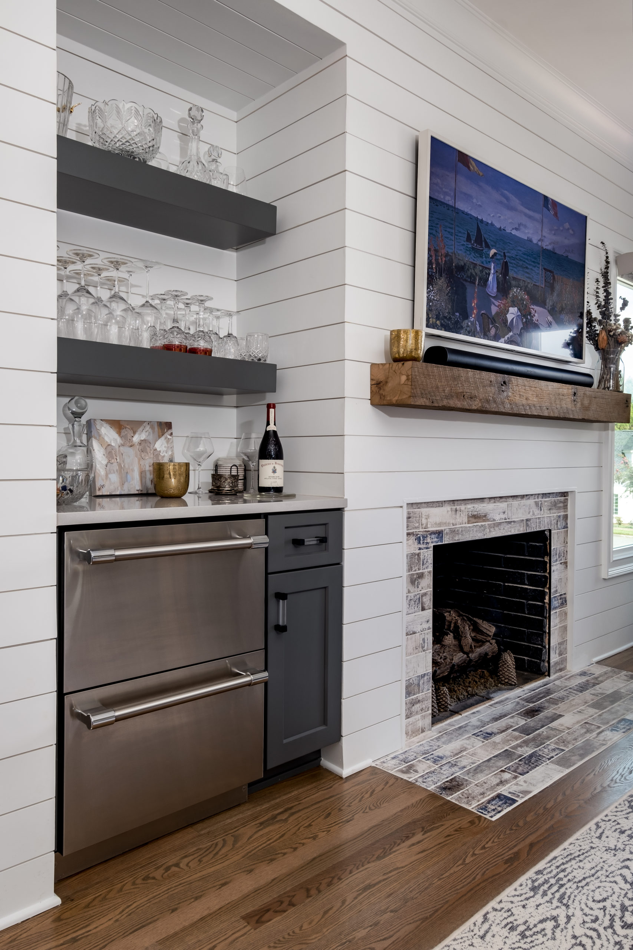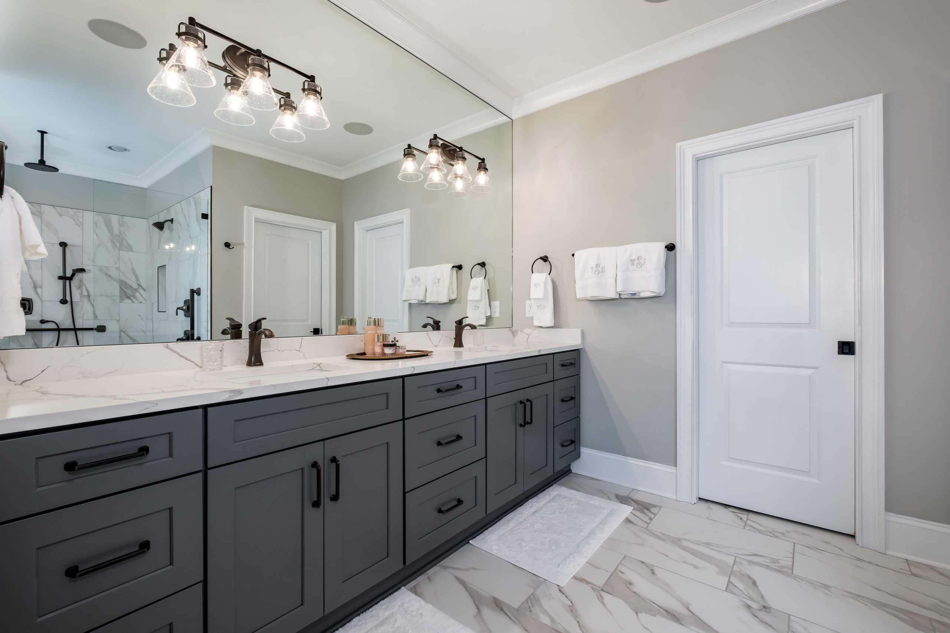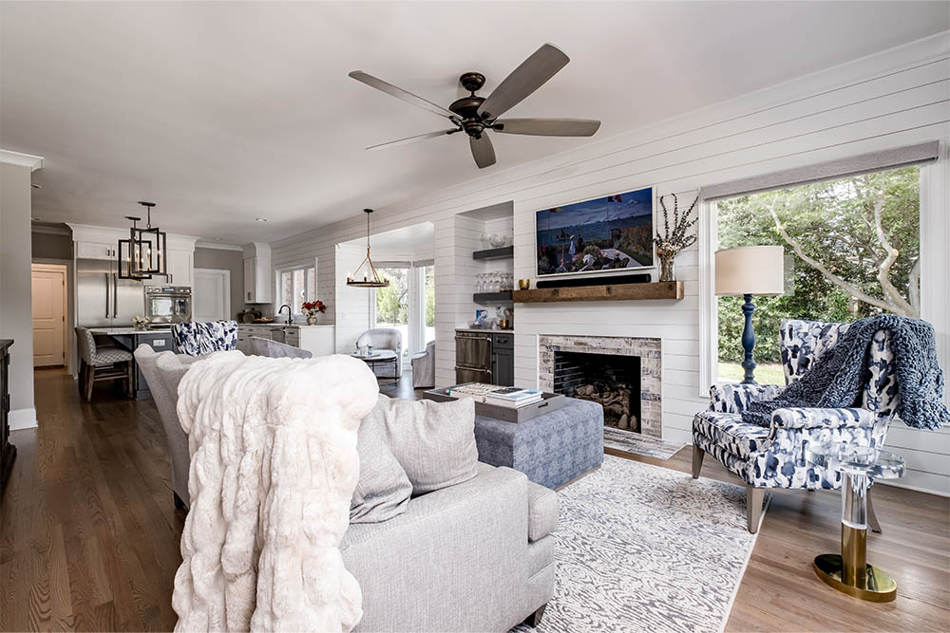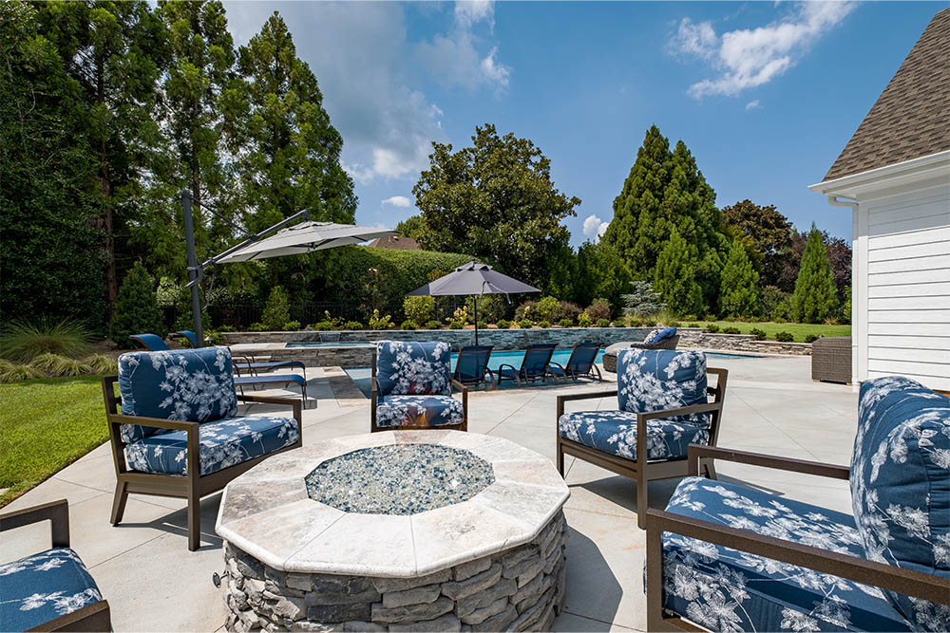Open the door toCABINET DESIGN
Is there anything more glorious than everything having its own perfect place? We think not. That’s why we love having Laura Wray, cabinet designer extraordinaire, on our team.
Cabinets and storage can make or break a design – and make or break a family’s will to cook together, hang together, and simply live together.
Knowing how much space you need, how frequently you require access, and even how high an appliance should be installed, all comes down to cabinet layout and design.
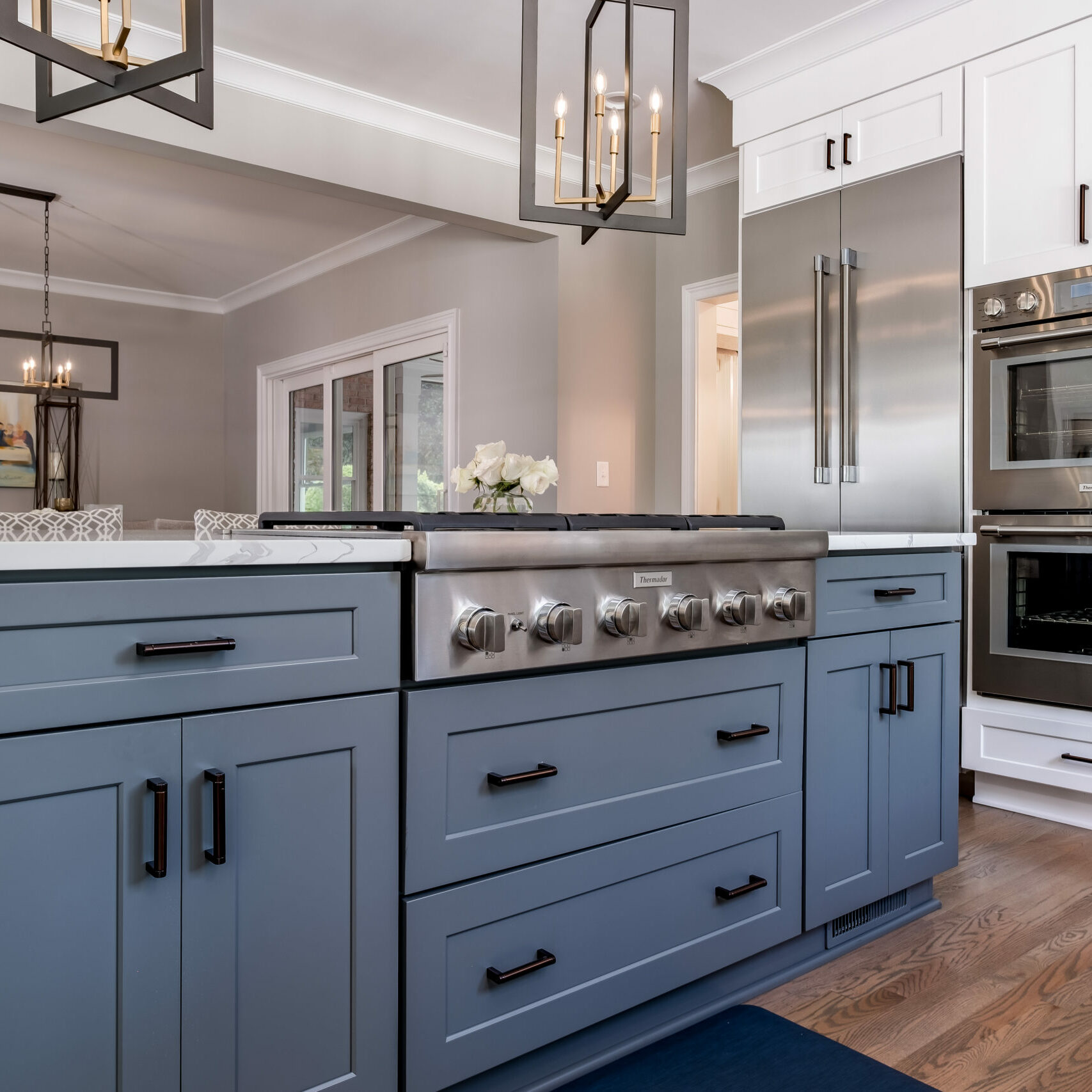
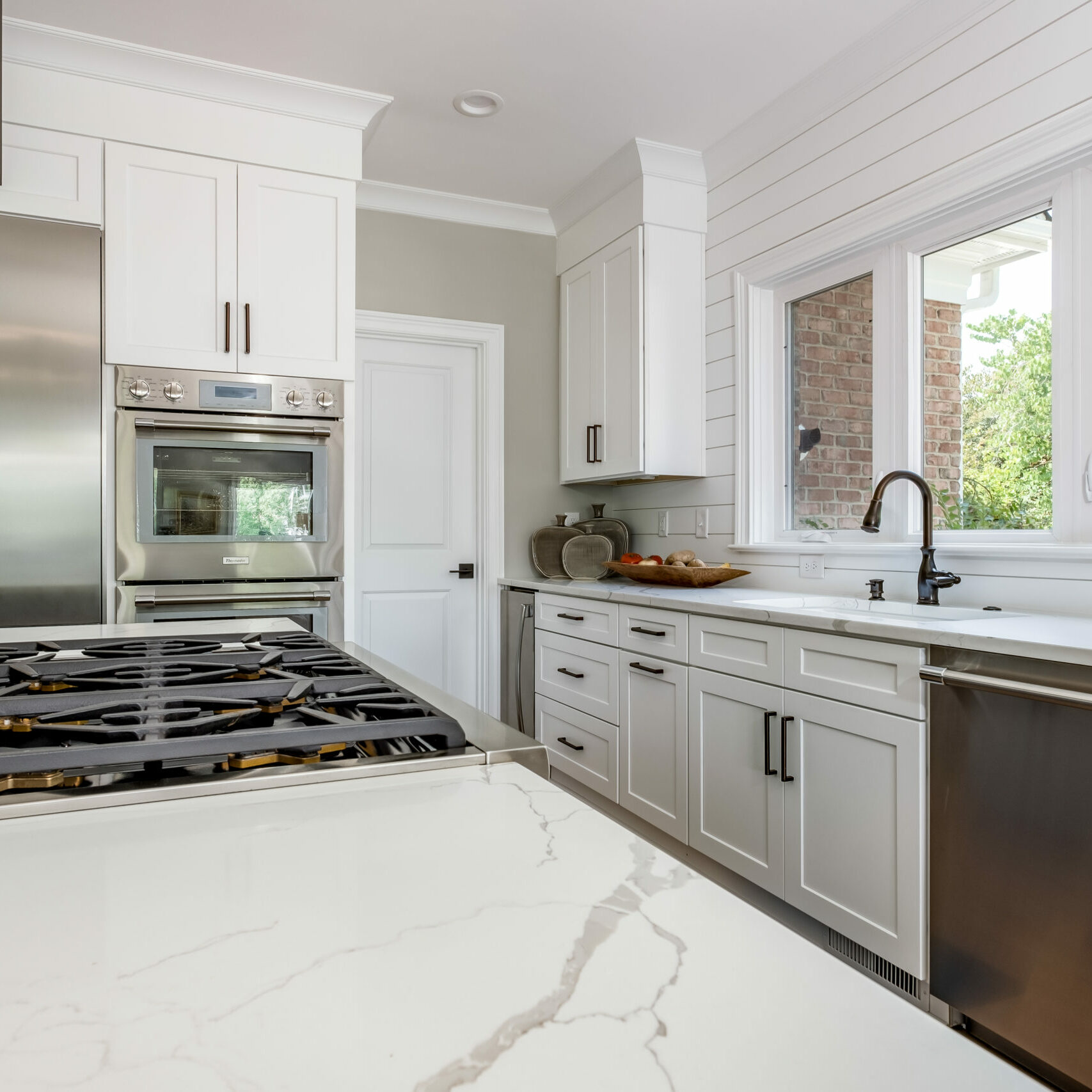
LISTEN
Laura is always brought in for an initial client meeting, and the first step in her design process is to listen.
“Listening to what the client wants and how they use the space is the most important thing in my process. I can design a wonderful space, but if it doesn’t meet a client’s needs then it would be a failure,” said Laura.
Listening helps Laura make recommendations. But it is also her job to consider details that many clients may not have thought of, such as the appropriate depth of each cabinet, how to avoid dead space in countertop corners, or one of Laura’s sanity-saving favorites, the trash receptacle: “I am always sure to include a double trash pullout... sounds silly but not everyone plans for this detail,” said Laura.
PLAN AHEAD
Laura’s years of experience and expertise are key to Grainda delivering an unparalleled building experience for our clients. Laura’s process always involves planning ahead; a skill that has come in handy more than anyone could’ve predicted over the past couple of years during the unprecedented backorder and supply challenges in the building industry caused by the pandemic.
“It’s interesting times with backorders and delays, but the Grainda team always plans ahead,” said Laura. Even though that’s often easier said than done, having a plan in place that is clearly communicated and agreed upon by everyone involved makes sure every challenge has a solution.
During the planning stage Laura also makes sure to evaluate the adjacent rooms and intended purpose. Cabinets can impact the cohesiveness of the entire home. Laura plans out traffic flow that affects everything from not having to walk through the main cooking area of the kitchen to access the fridge, to having enough landing space on either side of an appliance, identifying the locations needing outlets – while always placed to code – they are intentionally incorporated into the cabinet design – for example in the legs of the island.
REAL-WORLD BUILDING
On TV renovation shows the cabinetry is often the first thing to go on ‘demo day’. It makes for good TV but with Grainda, it’s not always out with the old and in with the new.
“The process is about finding out what works for each client and sometimes that means updating existing cabinetry and reimagining built-ins and niches as long as the layout is functional and makes sense for the way the client lives,” said Laura.
LAUNDRY SOLUTIONS
In this home Laura had the opportunity to design cabinets for not one, but two laundry rooms. This is an excellent example of how two rooms with the same purpose can function differently.
Laura approached the main-level laundry as the ‘working’ laundry. This space is the larger of the two utility rooms serving the majority of the family and has room for hanging clothes, folding laundry and a large sink.
The upstairs laundry is efficient with a smart footprint. It allows for visiting guests to wash their clothes, and gives our clients the freedom to clean guest linens without carrying them downstairs. This dual laundry setup showcases that functionality comes from building for the way want to you live.
CONTINUE READING
Value Based Building
There is immense value in turning the home you have into the home you want. We share an inside look at how our planning and construction process delivers value, from start to finish.
The Process of Good Design
Hear from our interior designer, Kari Molnar on the value of having an overall design concept early.
HOW THE PROCESS WORKS
Our projects work because our process does. Jason shares his insights on Grainda’s client experience.

