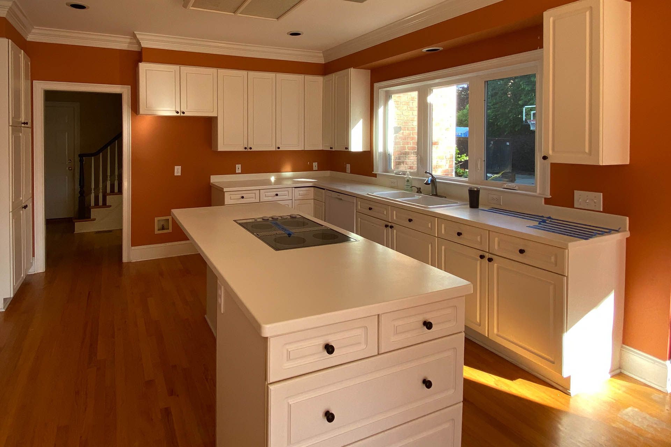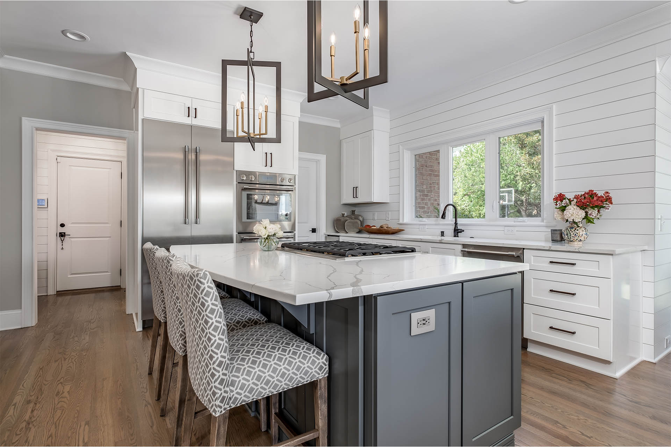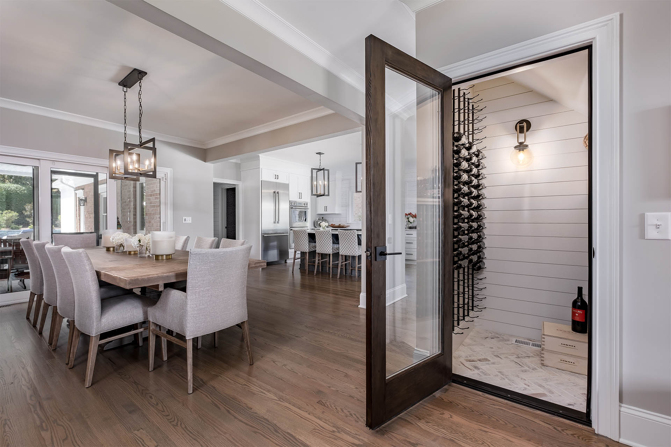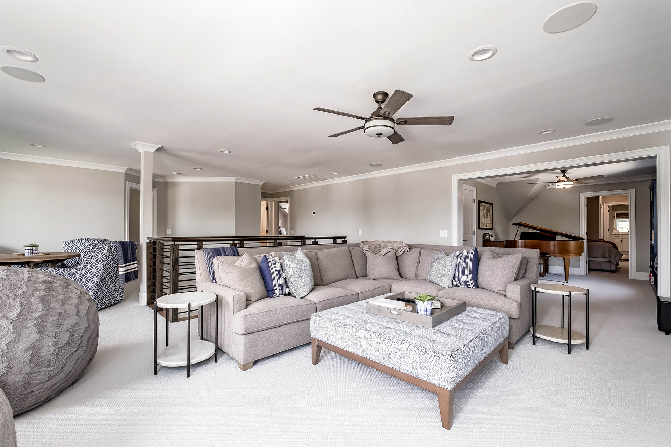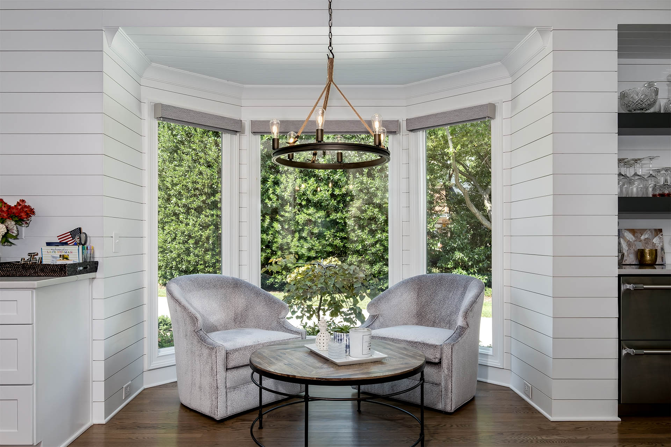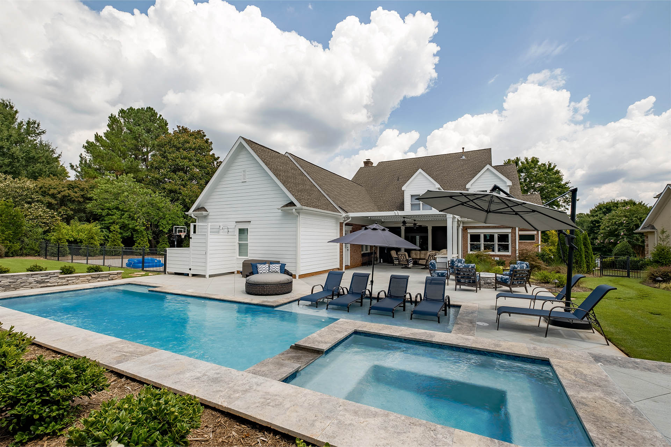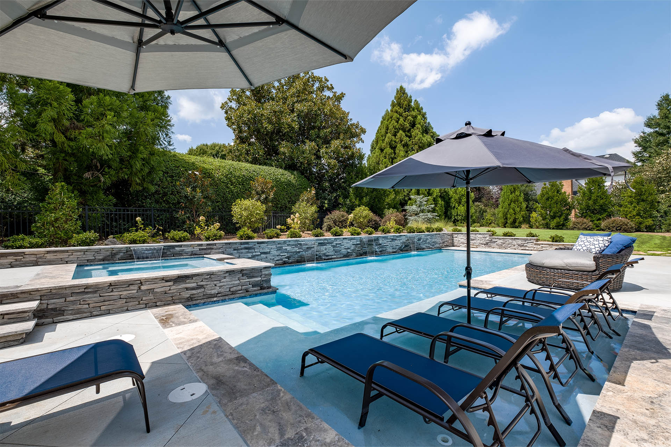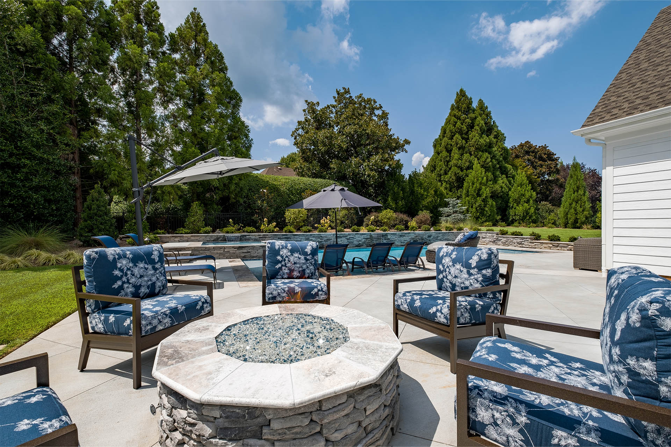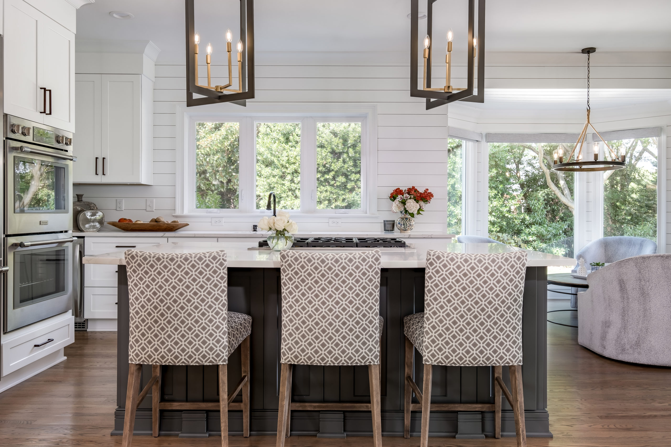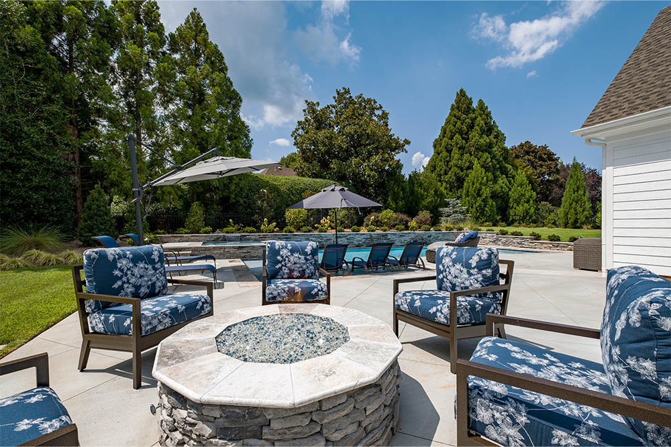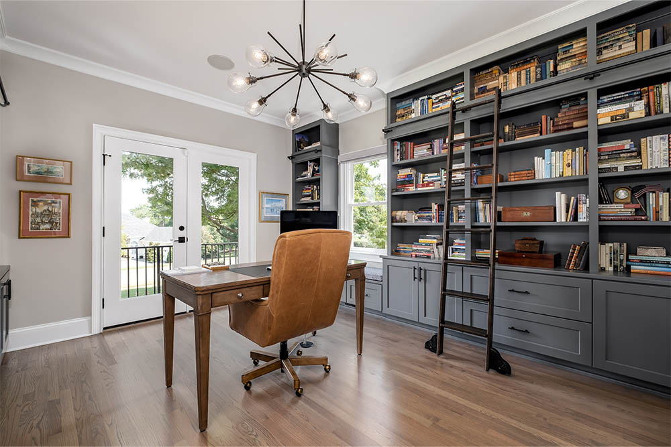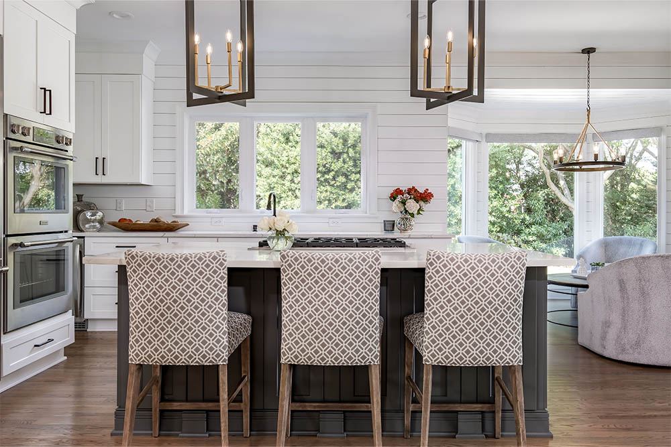Crafting BetterHOME RENOVATIONS
Through Value-Focused Building
This project was a dream to collaborate on with our clients as we worked together to transition the house from a boxy 1990s layout to a fresh and gracious home.
“The house was dated; the style, layout, and needs of the client had changed considerably over the 15+ years they had been in the home. But they love the area and the neighborhood, and just needed the house to function in a reimagined way,” said Jason.
WAY TO LEVEL UP
One of the biggest changes was the orientation of the stairs. The angles and corners that were once on trend served little function and in fact hindered the main living space.
LIVABLE SPACES
A lot of the renovation involved reconfiguring the details of the interior – eliminating rounded columns, opening up spaces, and even the removal of an exterior staircase from a previous renovation which allowed for the addition of a third garage bay.
“Some of the main areas we changed were the walk-in pantry and drop zone; we converted the breakfast and dining area into a larger gathering space, and then transformed the master bathroom,” said Jason. In the master bath the tub was removed and replaced with a walk-in shower. Natural light now floods through with the installation of a transom window. The new walk-in closet also benefits from the natural light and contributes to a serene and calming experience.
“The master bath is another great example of just bringing the house into 2021. In the 1990s every house had a bathtub and a dedicated dining room, but that’s just not how people use houses today. It’s not just about style, it’s about how we functionally use spaces,” said Jason.
OUTDOOR OVERHAUL
Our clients love to entertain and often welcomes their extended family and visiting friends. While the team kept the original screened-in porch, the screening system was updated and some simple and smart storage was added.
The backyard was completely re-designed with additional sitting areas around the pool, patio, outdoor kitchen, firepit and a shower.“
Firepit and outdoor kitchen were high on the client’s request list, and obviously the pool. They really love entertaining and especially love hosting family, including their grandson, so we wanted to make it a space they could all enjoy together, because that was really important to them,” said Jason.
TEAM EFFORT
A retractable pergola from Premier Patio Concepts was added “The louvers open and close using a remote control, and the clients are able to create a full shade cover on the patio, which is great when it’s really sunny or raining.
And then when the louvers are open, they get a nice breeze, and still a little bit of shade,” said Jason. Kevin Quinn, and his team at Carolina Aquatic Group installed the pool, which has a lounge deck, spa, and water features that create a relaxing outdoor soundtrack. The landscaping made magic in a somewhat tight space, removing trees and keeping a cohesive feel with new plantings.
RENOVATING IS ABOUT RELATIONSHIPS
“My favorite part was actually working with the clients. They had so much energy toward the project, they were always engaged in meetings and discussions, and they really trusted our expertise.
Projects like this are great because it really allows our vendor team to shine and bring as much value as possible to the able,” said Jason.
The clients agree saying “Joe told us, and he was right; renovating is the best of both worlds. You get to keep ‘your house’ but you get everything brand new and to totally reinvent how you use and live in the house that you love on the street where your neighbors are. We’ve loved it!”
THANKS TO OUR PROJECT PARTNERS
Residential Designer: Ashley J Design | Cabinetry: Laura Wray | Interior Designer: Kari & Co. Interior Design
Pool: Carolina Aquatic Group | Pergola: Premier Patio Concepts
CONTINUE READING
The Process of Good Design
Hear from our interior designer, Kari Molnar on the value of having an overall design concept early.
HOW THE PROCESS WORKS
Our projects work because our process does. Jason shares his insights on Grainda’s client experience.
Spotlight: Cabinet Design
The best storage is well-planned and functional and our cabinet designer, Laura Wray, delivers that, and more.

