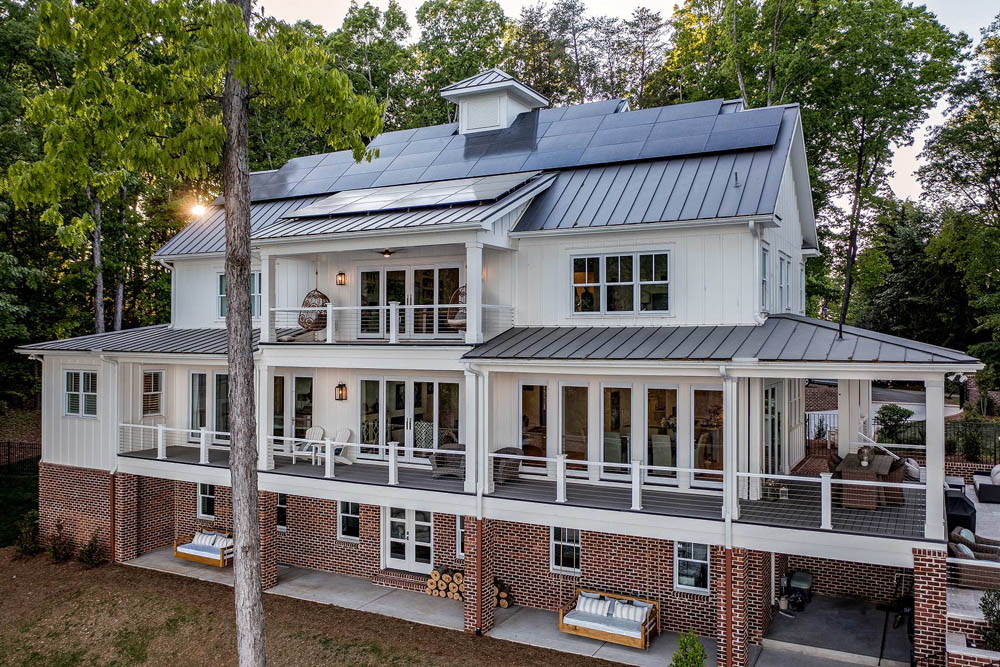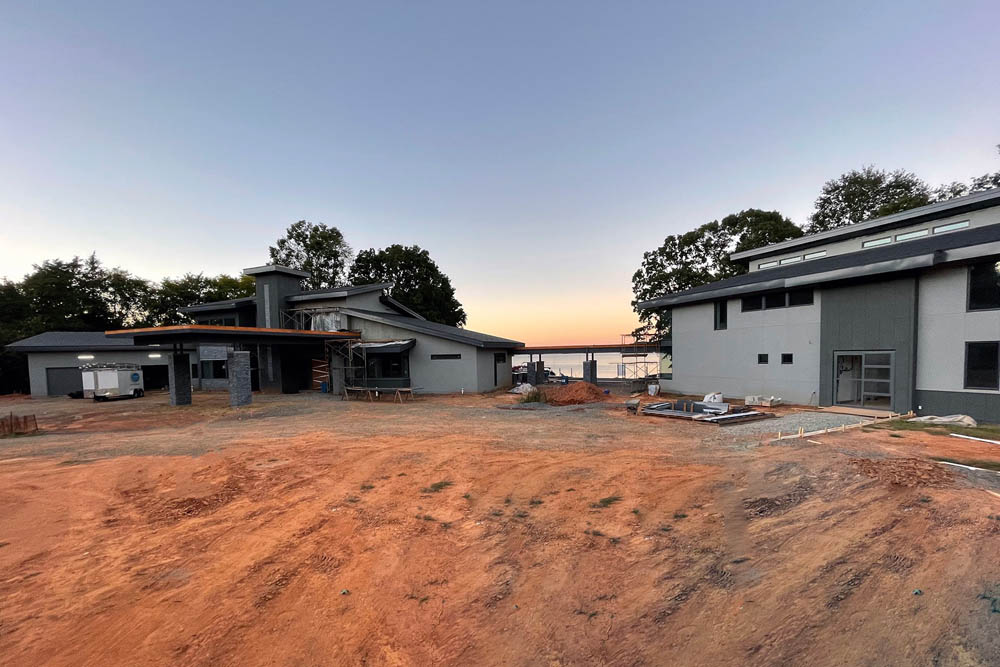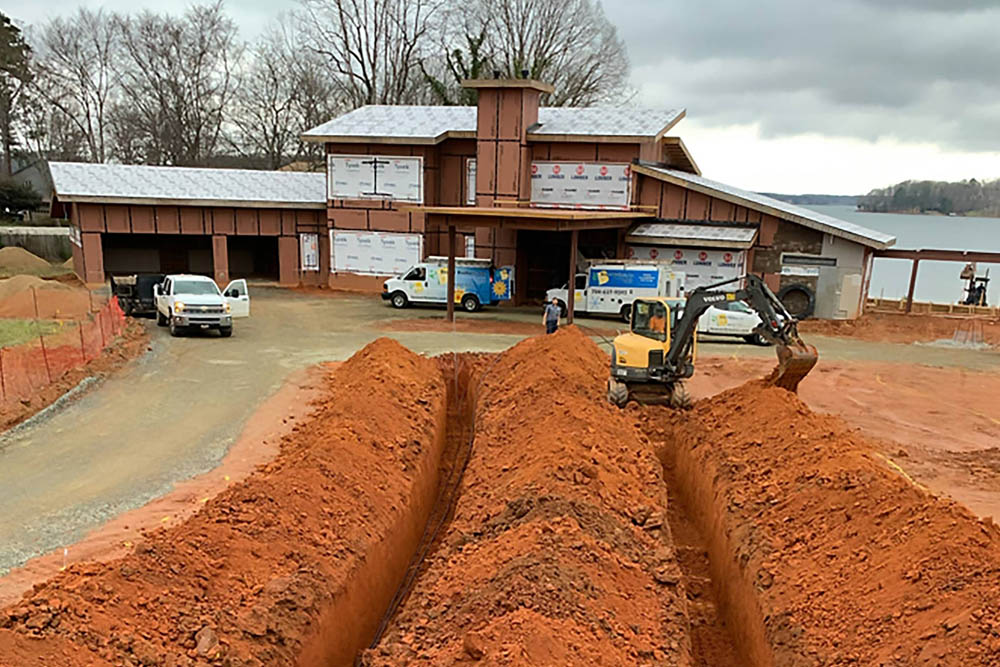Building Community
For the Grainda team, being part of a community means stepping up and stepping in when our particular talents suit the needs of our neighbors.
When Davidson Green School, an independent school in Davidson, N.C., came to us with a big dream for a sustainable, accessible renovation - ultimately more than doubling the size of their current space - we jumped at the chance to partner with them.
Our team values every opportunity to give back to the Charlotte community, and we are dedicated to helping each client realize their vision while being mindful of what it will take to get there.
View this post on Instagram
Focused on creating functional, updated classrooms and maximizing accessibility to the outdoors, our crew, joined by our architect friends at LaBella Associates, and the school’s founder, Jennifer Jakubecy, we set out to enhance an educational environment where students are set up to thrive in a unique, non- traditional setting.
While older parts of the building were repurposed to house gathering spaces such as a library, maker space, and sustainability lab; we added a seamless addition that houses both indoor and outdoor classrooms for preschoolers all the way up to 8th graders. This required approaching each designated area from a different perspective - giving the youngest students (starting at age 3) hands-on access to help with projects while, in the next room, considering how a group of middle schoolers (many of whom are now taller than their parents) might gather to discuss an upcoming assignment.
With the goal of increasing space to allow for free- flowing, creative learning within the classrooms and labs - while maintaining the school’s original 1930s charm - our team was challenged to make the building work in two ways.
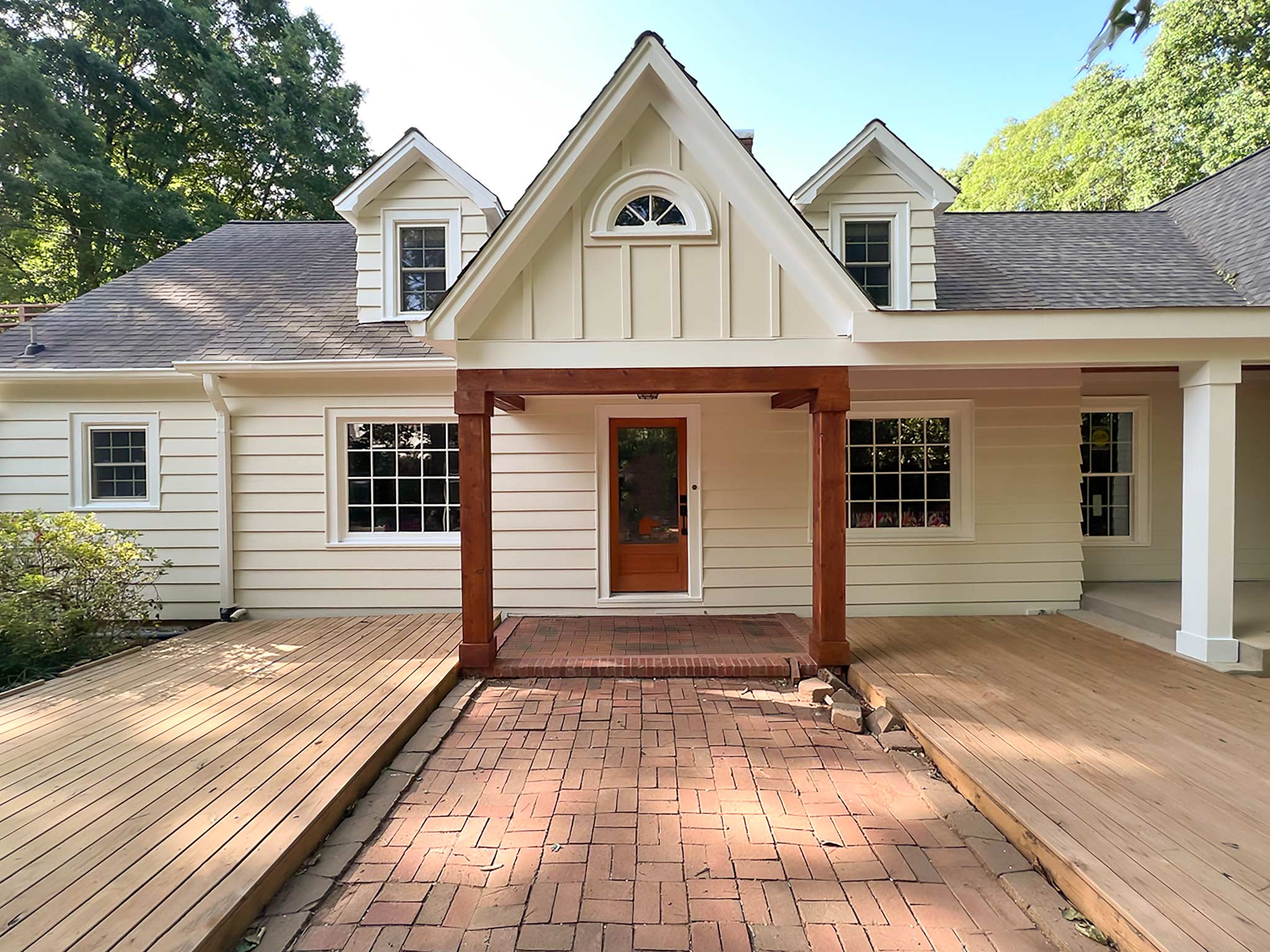
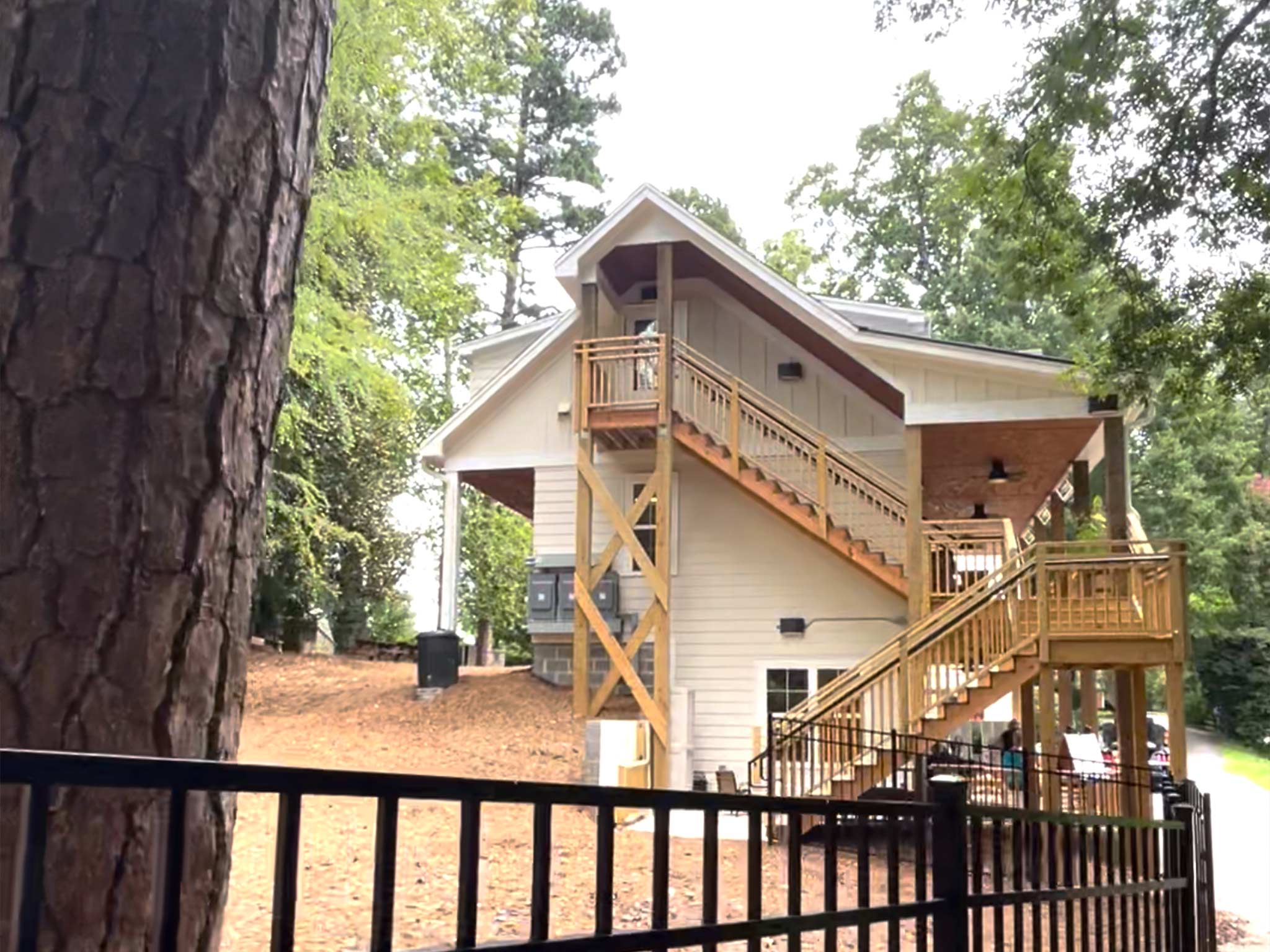
OLD MEETS NEW
First, the new and old space needed to maintain a logical connectivity and flow so that students and staff didn’t have to exit one section to enter the other. Additionally, it was important to create visual continuity and complementary aesthetics between the original building and new addition. Both required a level of out-of-the-box thinking that we are proud to bring to every job site.
“I really valued their creativity and innovation,” said Jakubecy. “It was a team effort throughout and a positive partnership, and it shows in every aspect of the final product.”
View this post on Instagram
The renovation was accomplished while keeping in mind that the school is a non-profit, so efficiency was imperative at every step of the process. This proved, at times, to be challenging to navigate in the midst of a global pandemic, and when school was in session.
Fortunately, our proven client communication process, 20 years of experience, and a deep bench of preferred vendors helped us deliver, and made all the difference.
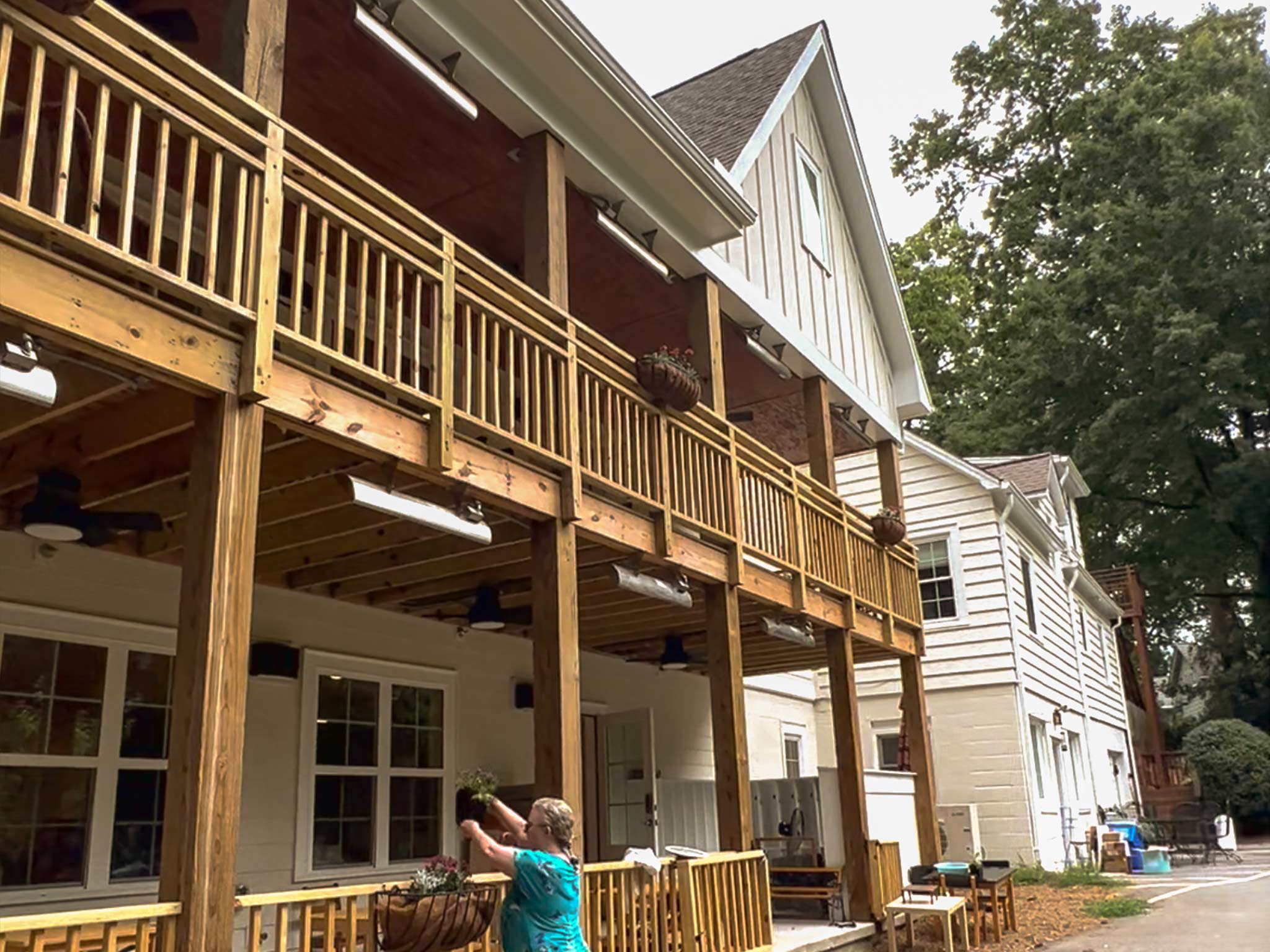
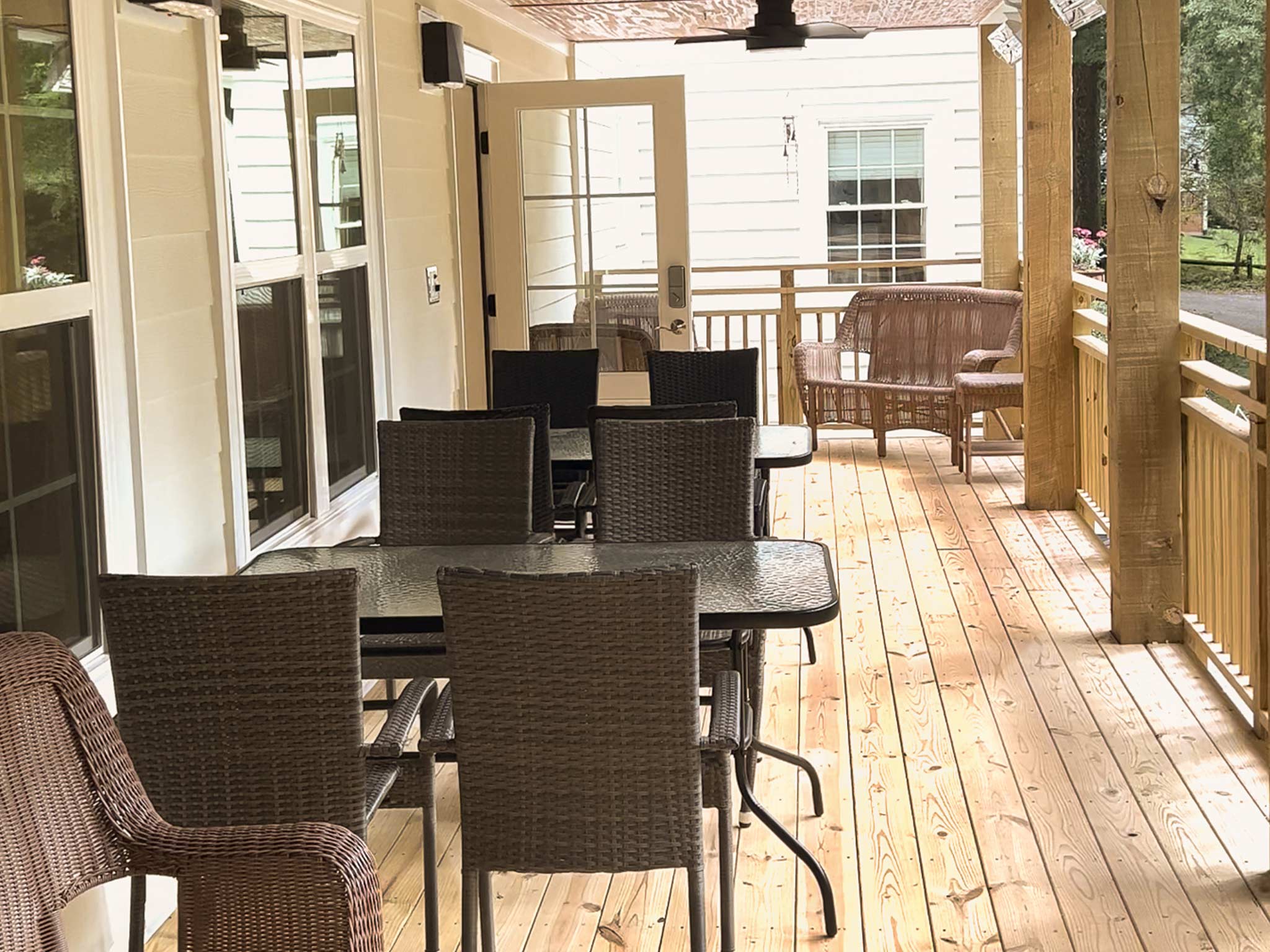
Thanks to Jennifer for this wonderful testimony:
“The team was open and upfront about the timeline and adhered to those promises while maintaining great communication and being attentive to our needs. The kids returned to school in August to an updated, cohesive learning space which met the vision set forth by the staff, and reflects the creativity anddedication we are known for - earning everyone involved a gold star.”
CONTINUE READING
Creating a Solar-Powered Oasis
Working with the Home Designer, this project has many features, some of which were a first for Grainda and a few that were driven by the client’s passion for renewable energy.
Innovation at Home
We cannot overstate how much we love a creative challenge. The Grainda team has had some amazing opportunities recently to apply critical thinking towards innovative builds, and energy-efficient solutions.
High-Tech Meets High-End
When it comes to luxury spaces with high-end amenities and down-to-the-last-detail design needs, the choice to make your home a haven of warmth is being increasingly delivered by radiant flooring and geothermal heat pump systems.

