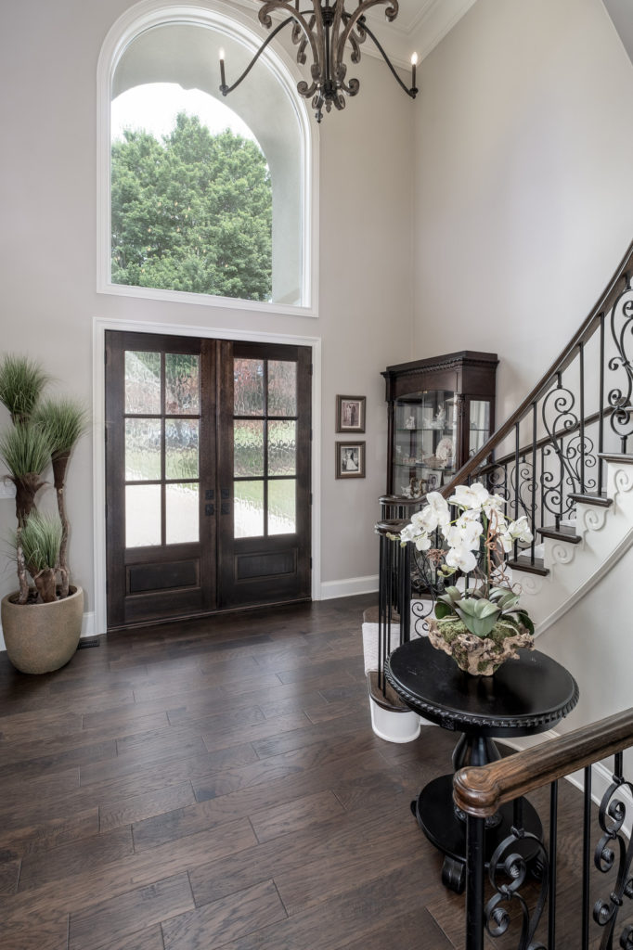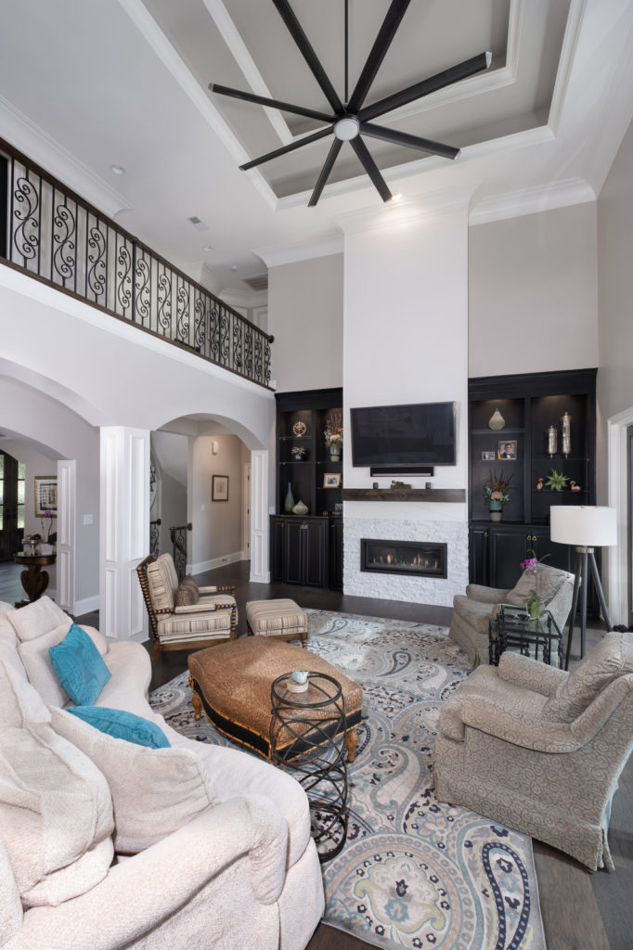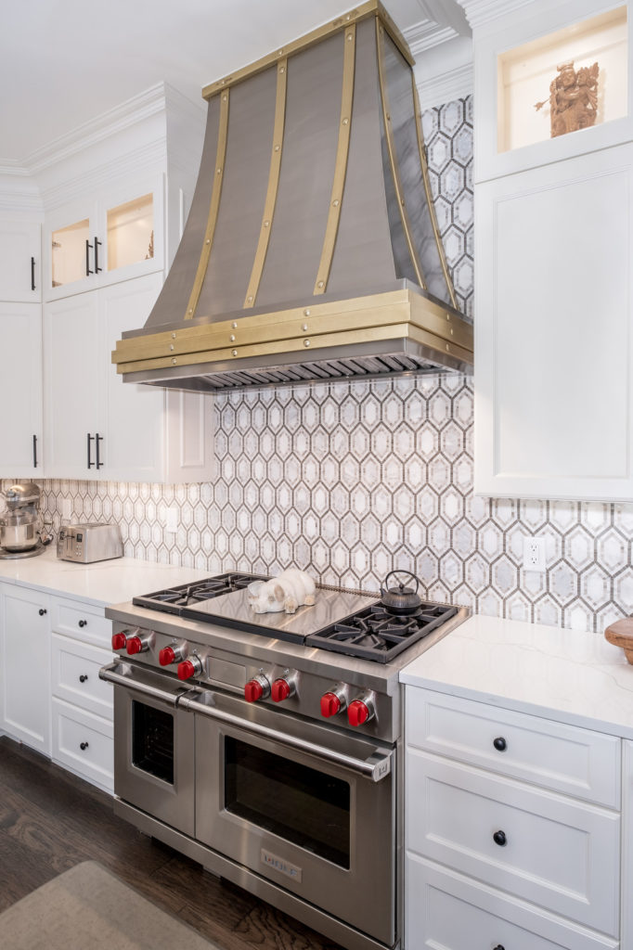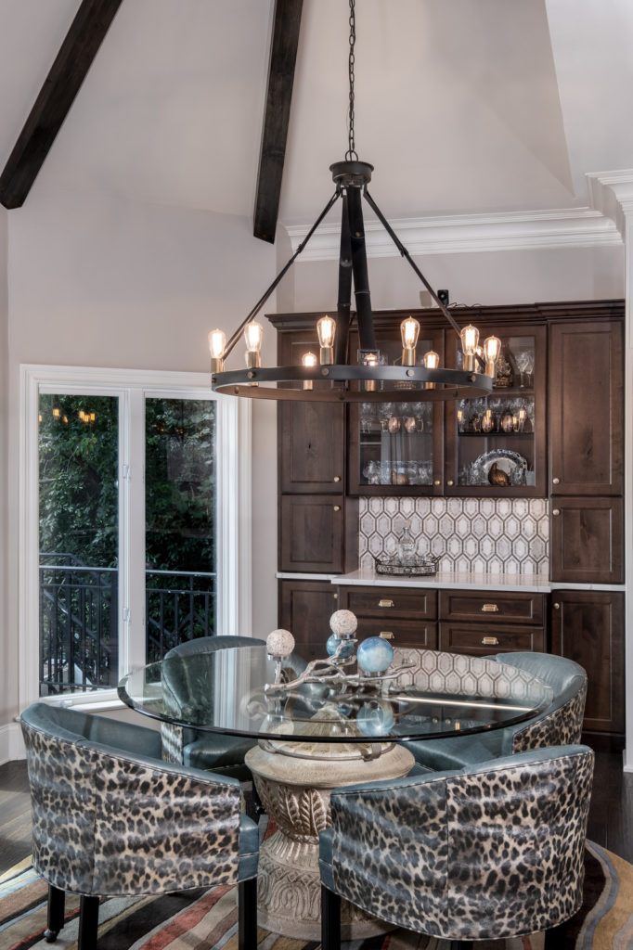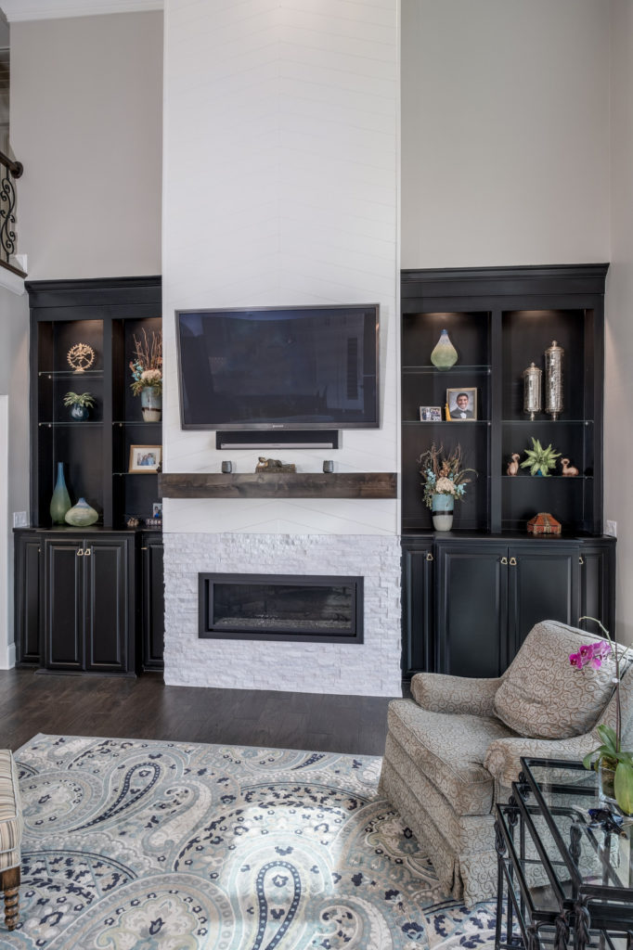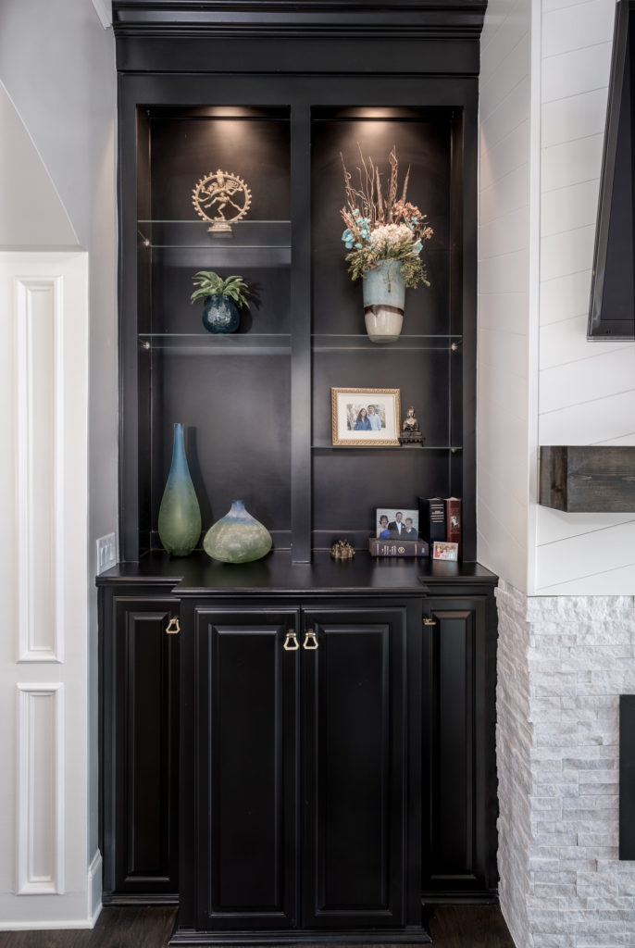Renovating for the Way You Live
“If you build it, they will come” is a famous movie line… but given the chance, our script would read – “if you dream it, we can build it.”
Afterall, having the vision is half the battle, and we couldn’t be prouder to bring this client’s dream to life.
Purchased in 2017, the clients embarked on renovating the main floor, which checks-in at around 1,800 square feet of the three-level home’s total 6,000+ square footage.
The renovation opened the kitchen/ living area, added two additional bathrooms and a showstopping sightline of the lake.
Something’s Cooking
Referred by a previous client, the homeowners knew Grainda was the one to take the lead role. “We knew we wanted to update the kitchen – and needed a more open concept that aligned with how we live and use our space,” say the homeowners.
Partnering with Rowan Custom Cabinets, custom panels for the fridge, freezer and wine cooler, were installed. While the new island offers an additional sink – plenty of prep space and comfortable seating for five.
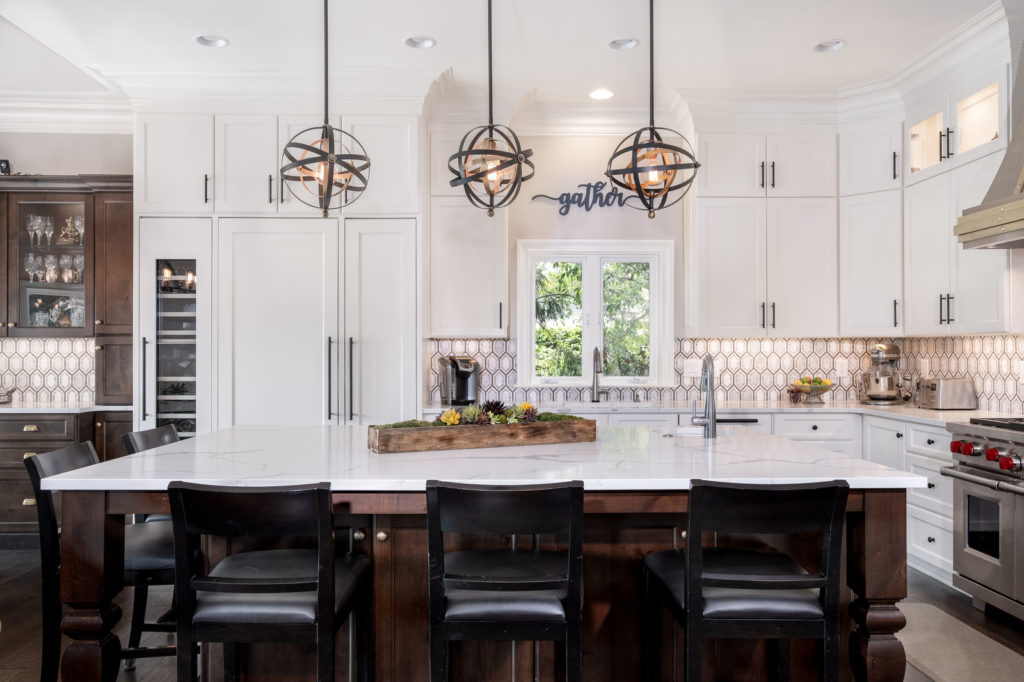
Kari Molnar, Grainda’s Lead Interior Designer, opted for Sherwin Williams’ ‘Extra White’ for the perimeter kitchen cabinets. This creates a crisp, cool, neutral oasis for the island’s opulent custom stain, which compliments the tobacco floor finish.
Taking her cue from the range hood’s brass details, Kari mixed black and brass cabinet hardware saying “An easy and cost-effective way to make a home unique, is to customize the styles of hardware and finishes. Don’t be afraid to mix and not match.”
The marble countertops and patterned backsplash pull together accents of browns, whites and creams creating a cohesive high-end look that is ready for whatever is being served.
Maintain Your Balance
Kari says “The clients are a fun family. They loved to merge eclectic pieces with some of their current furniture including animal prints and shades of teal.”
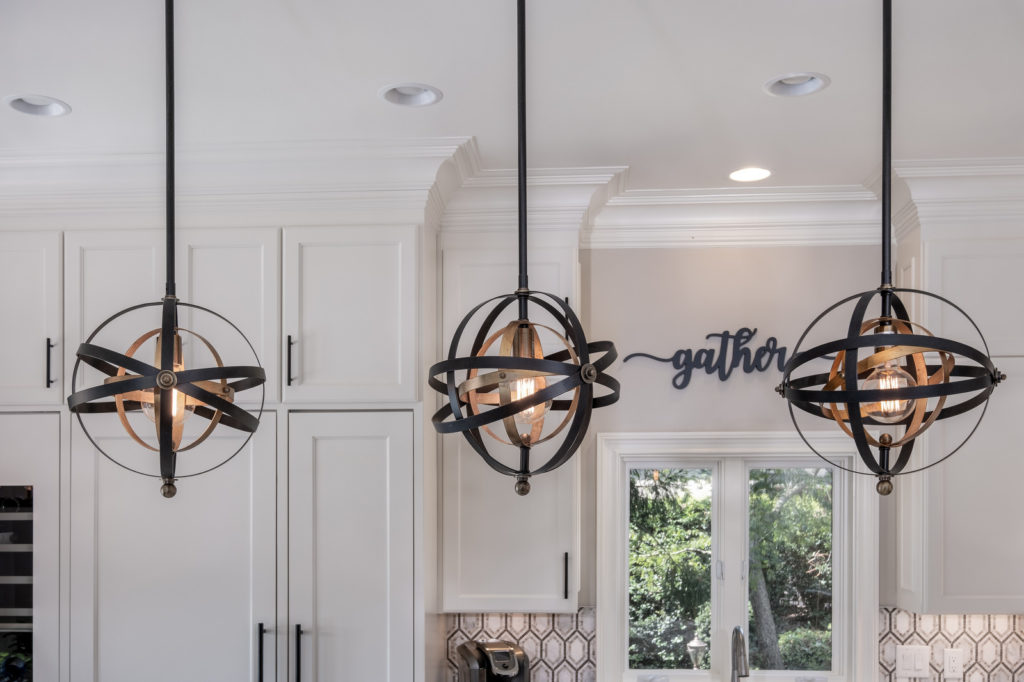
The richness of the hues adds formality but is not stuffy. For example, the living room built-ins are painted black, which could have easily been too heavy for the space, but instead balance the whimsy of the nearby kitchen lighting fixtures.
Another example is the fireplace herringbone shiplap, it evokes a European flair and provides an anchor for the linear gas mechanical firebox.
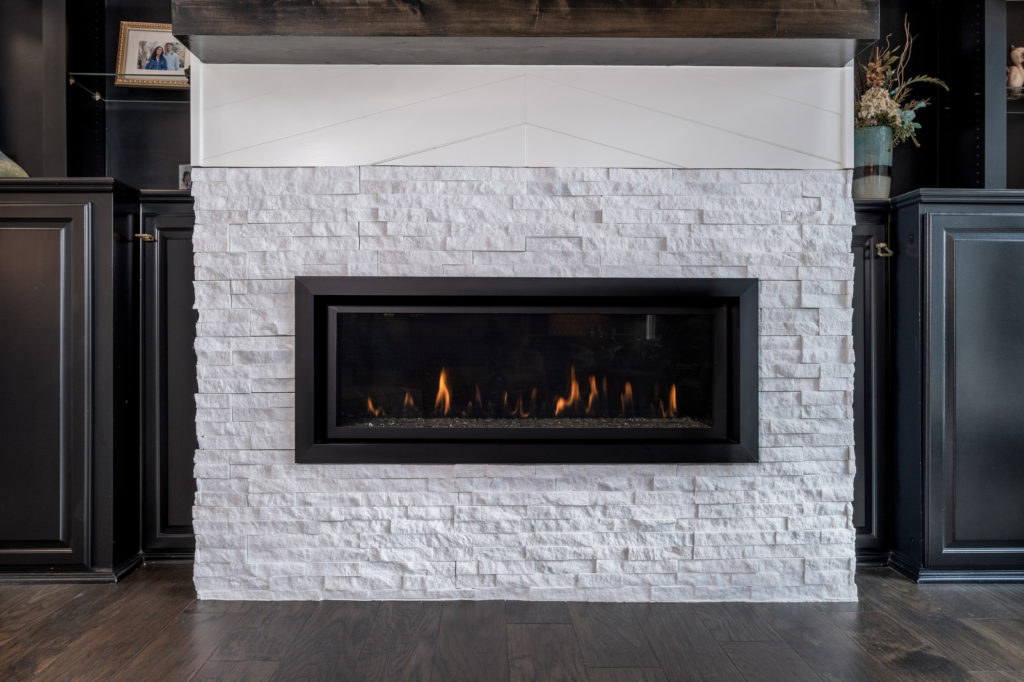
Metallic elements and touches of gold blend beautifully with the dark rich tones of the wood – this is luxe lake living.
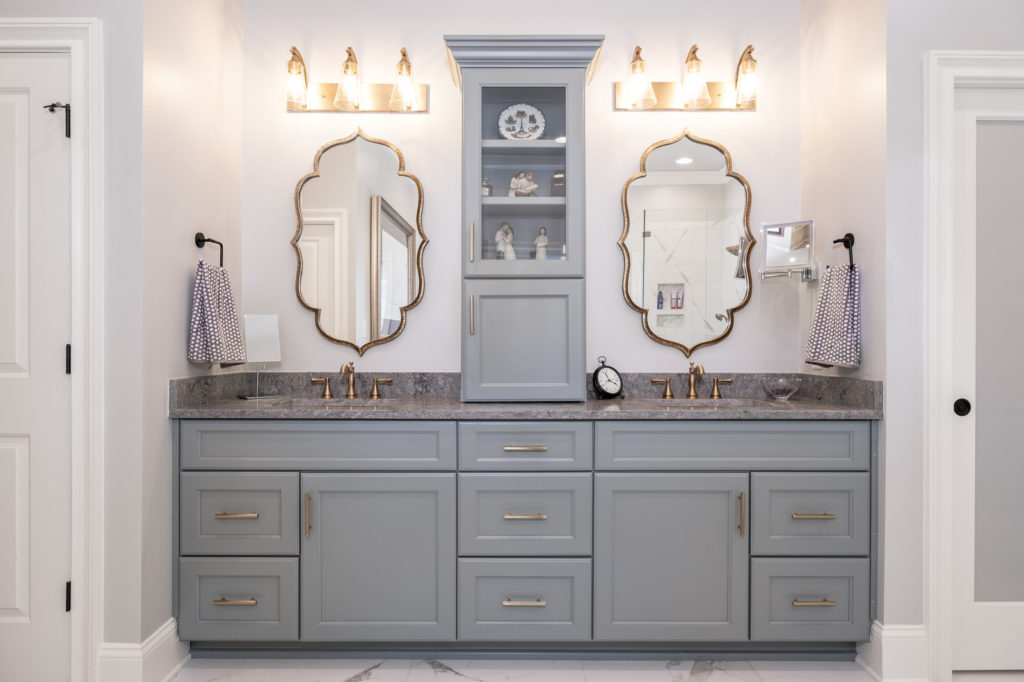
Would you look at that?
Natural light floods the home from all directions, including the swoon-worthy water views that gush in through the living room wall of windows.
“We replaced the existing doors and windows with a bi-parting slider that provides an open view and easier access to the large rear terrace,” says David Webb, Grainda’s Project Development Manager.
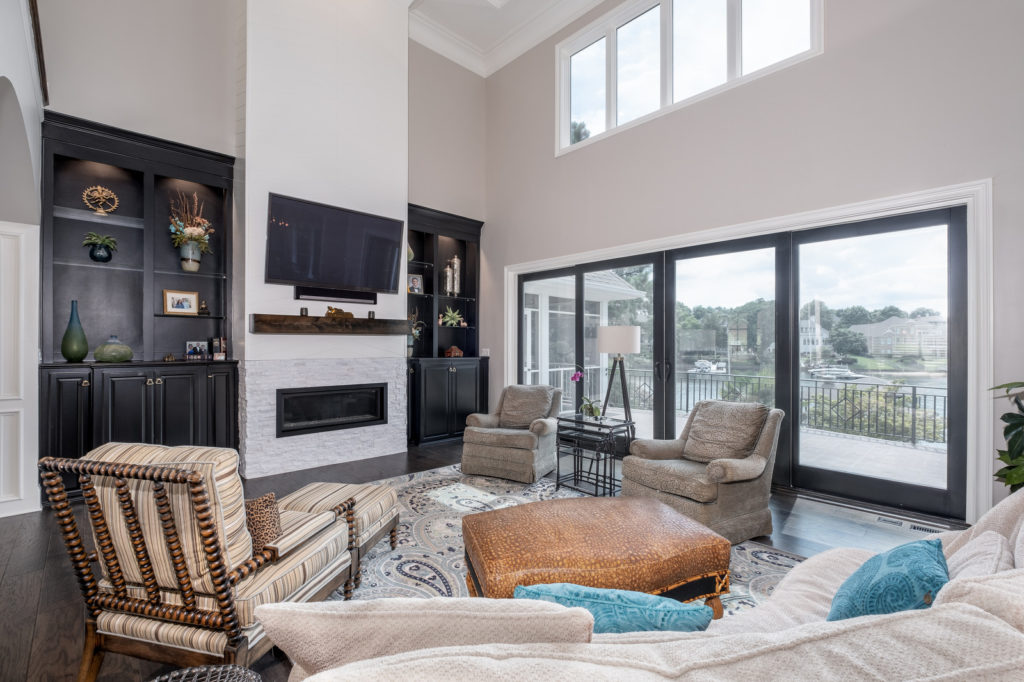
David worked with the clients to ensure that views and access to the outdoors were maximized – a top priority for the clients.
Rules of Engagement
Given the size of the home, and functionality of the basement, the family was able to remain in the residence during the renovation.
David says “Live-in renovations require more strategic planning, as we don’t want to impact the client more than necessary, but construction requires access to the home, generates noise and dust. We have a heavy focus on protection and work out ‘rules of engagement’ with our clients during the planning phase for access, working hours, etc.”
When the process is collaborative it’s a win for everyone, and the result is a look and feel that is cool, edgy and comfortable.

