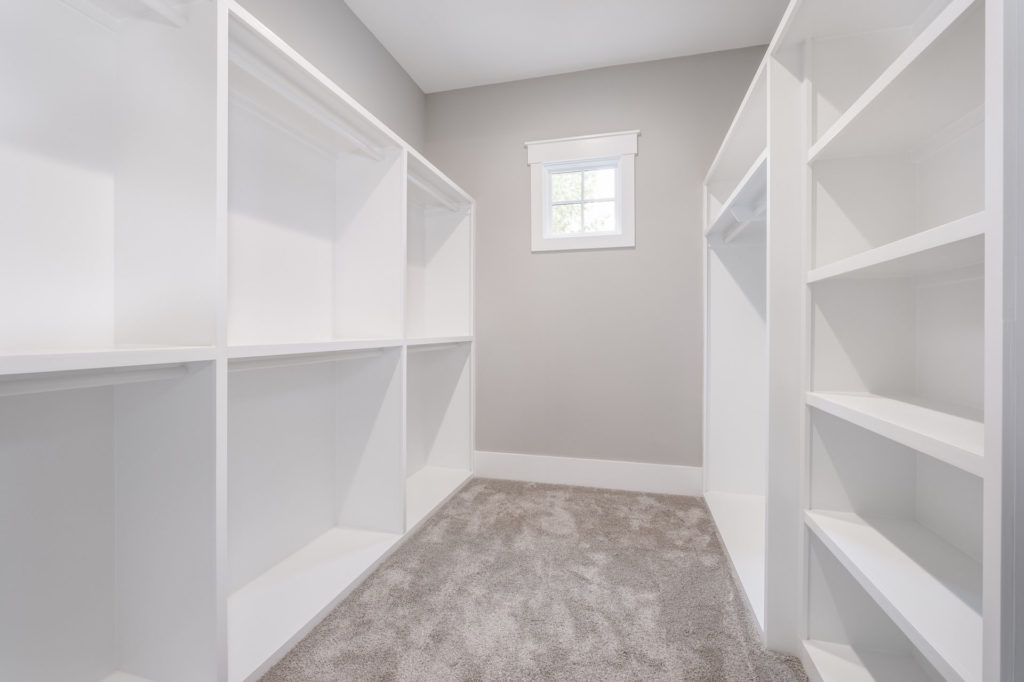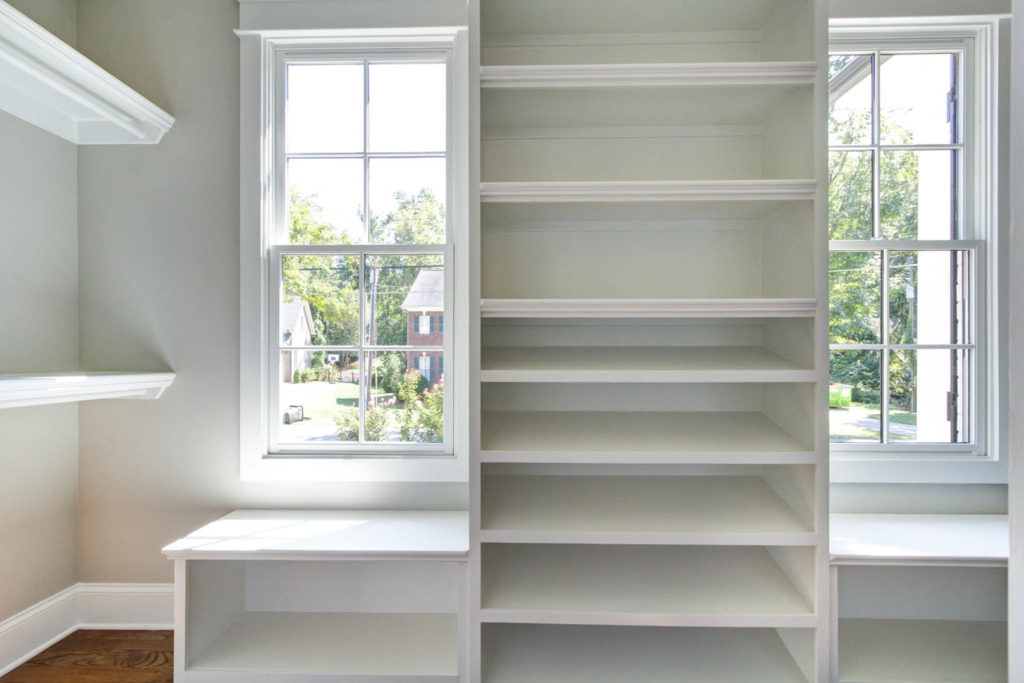Tips for Designing Custom Closets In Your Home
When our team at Grainda comes together to create custom closet installations, it’s a great way to bring a bunch of value for our clients. Our millwork carpenters, G&R Woodworking, are incredible and they are able to take our concepts and bring them to life.
Planning Custom Closet Designs
We start the process by meeting with our clients in the space. Typically, we will draw the organization systems on the wall and our carpenters take the pencil drawings and turn them into shelves, hanging racks, cabinets and more.

When we meet with our clients on-site we like to take the time to really think about how they will use the space and what things they actually need. If you’re planning a closet space, ask yourself these questions
- What hanging space do you need?
- What size shoes do you wear? Does that impact the depth of shelves?
- Do you have a bunch of hats you need to store?
- Do you have a bunch of scarves or ties?
- Do you have sweaters or other bulky folding clothes?
Once we have answers to these questions, we take that information and lay it out in the closet to find the best use of the available wall and floor space.
Designing Built-in Storage for Uniquely Shaped Spaces
When designing built-in storage for smaller rooms, rooms with strange corners, or even long skinny spaces, you’ll want to take special care in developing your plan for the space.
The space featured in the video above is very long, but not super wide, so it was important to measure out not only the space for the shelf structures but to consider the space once hanging clothes are added to the space. Even though the shelves only come out 16 to 18 inches, once hanging clothes are added, you’re looking at an additional few inches of depth.
If you’re designing in a more narrow space you want to make sure that your walkway is wide enough to allow for you to come and not feel claustrophobic and to be able to step back and see what you have.
Mind Your Corners
Inside corners in closets can be tough and this long narrow space is a great example of why the “easy” answer isn’t always the best answer.
Normally when we’re looking at this before all of the shelving goes in, it’s really easy to say, “let’s take the shelving and go all the way around all three corners.”
Once you begin installing the shelves on the back wall, you’ll see that it sticks out that same 16 to 18 inches and the inside corners get lost. A better use of that space might be incorporating a full-length mirror or other shallow, hook-style storage system that doesn’t block the ability to maximize the full length of the wall for hanging or folded storage.

Design with Your Needs in Mind
Our last tip is all about creating the maximum value for you, the homeowner. Custom built-ins should be just that, custom.
Think about the types of storage you need and how you want it to look. If you prefer not to see folded clothes, consider integrating drawers. If you often fold clothes in your closet, consider incorporating a countertop area.
If you are really visual and like to see what you have, open shelves are a great way to maximize the wall space and still create a functional storage area for sweaters, hats, shoes and accessories. You can even customize the height of your shelves based on the items you plan to store there.
Creating great value for our clients is all about building homes specifically designed around the way they live in and use their spaces. Specifically in a closet or a pantry, taking the time to really think about what you have and what you need and how you need that space to function for you can make a huge difference in the end result.
