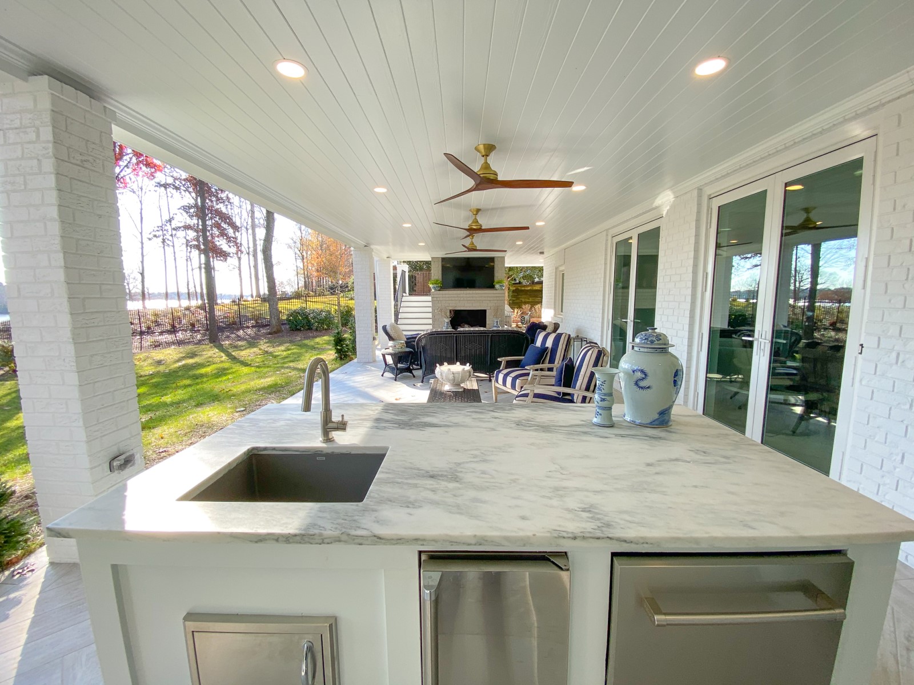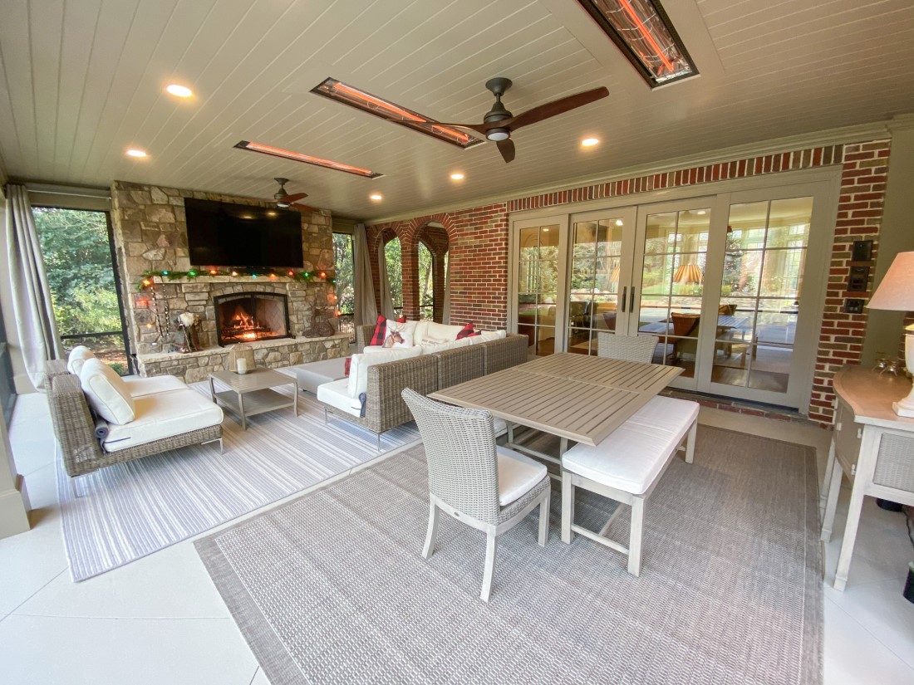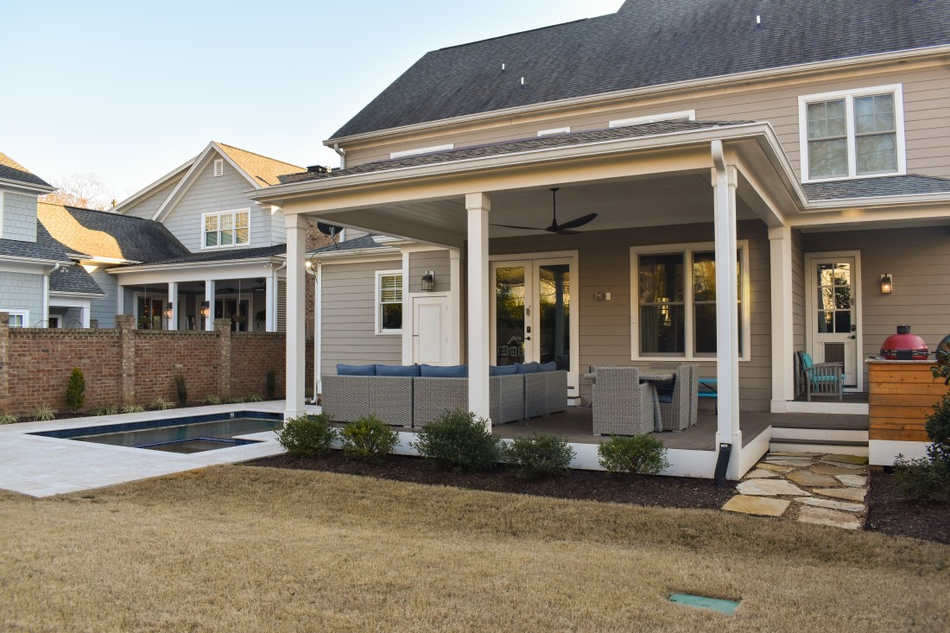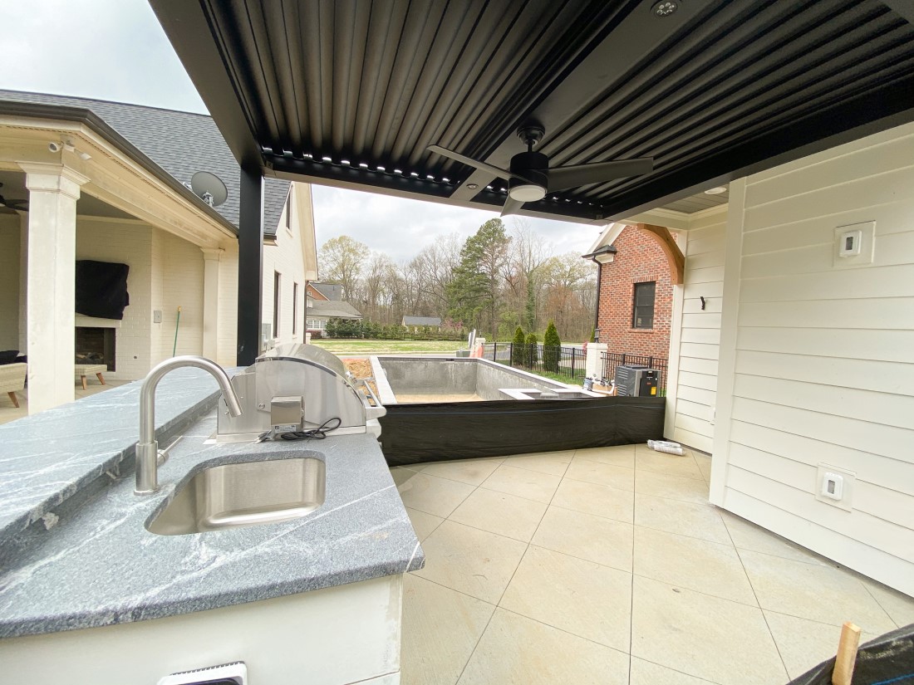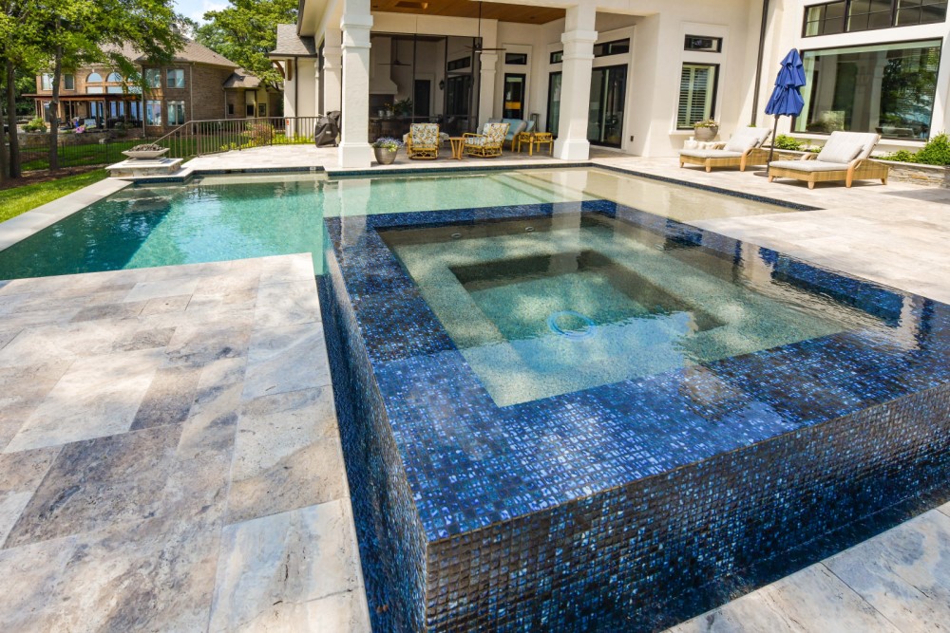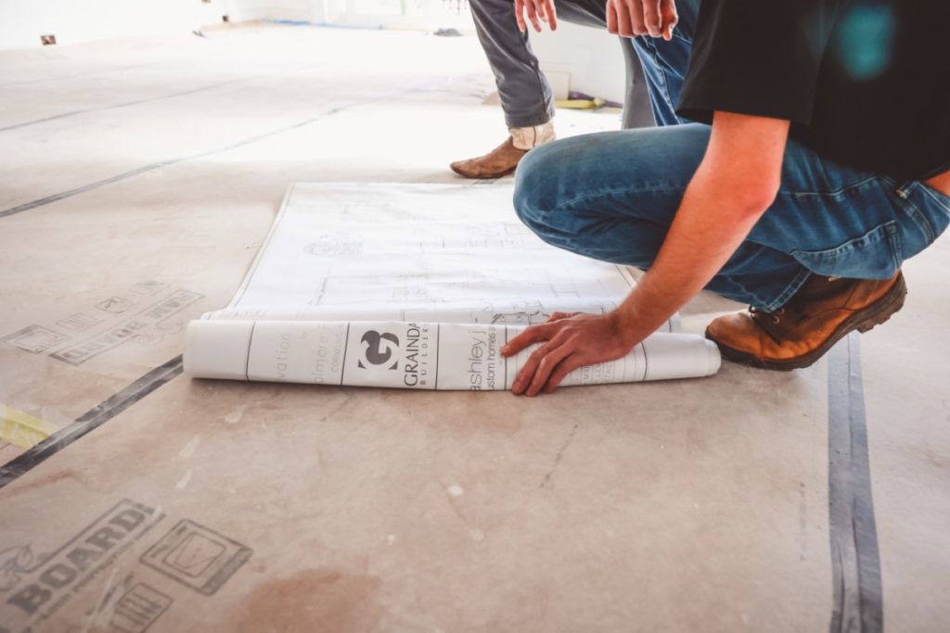InspiredOUTDOOR SPACES
for year-round living and entertaining
Outdoor spaces come in all shapes and sizes…
they are as unique as the clients who enjoy them.
The Grainda team is motivated by exceeding expectations. For our custom building and renovation clients, we do that by moving things from their wish list to making it their way of life.
We’ve rounded up a few of those ‘moments’ from recent outdoor projects – none of which would’ve been possible without the brilliant trade partners who continue to inspire us with their passion and dedication to their craft.
WE’LL HAVE TWO OF THOSE
This double-decker porch was an amazing addition to a home in Cornelius. Partnering with Ashley J Design, Grainda was able to extend the living space with two distinct areas connected by an outdoor staircase.
The lower-level extends the entertaining space with lounge seating and a fireplace. No need to run upstairs for a refill, the bar includes an ice maker, and beverage refrigerator.
The upper-level is screened-in thanks to our project partners at Screen Enc. The space skews traditional with structured areas for sitting. There is also an outdoor kitchen that connects via a new pocket door system to the indoor kitchen offering the home chef limitless options.
Downstairs makes great work of the walkout basement level. There’s a fireplace, TV, and wetbar. The connection from inside to outdoors provides seamless access to the backyard.
Both levels take-in the stunning lake and golf course views.
AN ALL-WEATHER ENTERTAINING SPACE
Built for year-round entertaining and enjoyment, this space is ready to provide refuge and relaxation no matter the forecast.
The handcrafted stacked stone, wood-burning fireplace with well-thought-out side storage keeps wood easily accessible on the left and houses a beverage center on the right.
However, the fireplace is not the only heat source; flush-mount infrared heaters are integrated into the ceiling, complemented by ceiling fans to help spread warmth in cooler months and generate a cool breeze in the summer.
The unobstructed sight line from the interior living room to the in-ground pool make the patio feel spacious. The outdoor room is also accessible from the interior kitchen for convenient catering and a trouble-free drink refresh.
RIGHT-SIZED RESORT STYLE
Looking like it has sprung directly from the pages of a luxury outdoor look book, this home is the definition of less is more.
An excellent use of space resulted in an outdoor oasis with the addition of a backyard terrace and plunge pool.
Right at home in Charlotte’s Myers Park area, the project maximized the exterior options with the addition of an outdoor kitchen. The covered terrace also provides space to dine and a retreat from the sun after a dip in the pool.
A shiplap wall gives a nod to being poolside, meanwhile all of the millwork was painted to match the existing exterior for a cohesive look.
The kitchen holds two “Green Eggs” and a grill, with plenty of room for dining, and serving poolside snacks.
WE ARE ALMOST READY TO DIVE IN - COMING SOON
Take a sneak peek at one of our under-construction projects. This Eastover home is getting a luxe upgrade with the addition of an outdoor kitchen, pool, and bathhouse.
Crisp and modern, the addition is right at home with the existing exterior. The state-of-the-art motorized Pergola provides year-round cover for grilling and dining, and easily opens for nighttime poolside stargazing.
Project completion is coming soon, and we can’t wait to share the charm of the bathhouse with you. The pool-side space includes a shower, restroom, and changing area.
SPECIAL THANKS TO OUR PROJECT PARTNERS
Architect: Ashley J Design | Stone Artisan: Stone Development
| Heating Installation: Infratech | Pergola: Permier Patio Concepts
CONTINUE READING
Top Planning Tips
Take a seat on your sun lounge, as we walk you through how Grainda creates a successful plan for an outdoor space.
Building The Team
If you’re familiar with builders, you may know that it’s about more than blueprints and what happens in the office, but if you’ve worked with Grainda, you definitely know that only the best-of-the-best make it onto the team.

