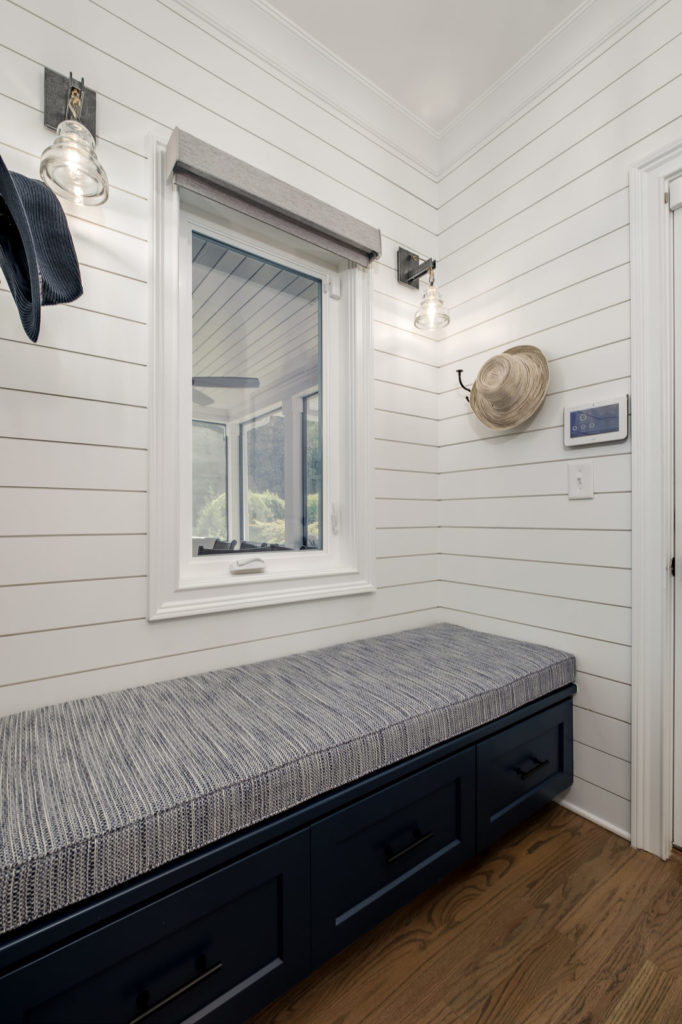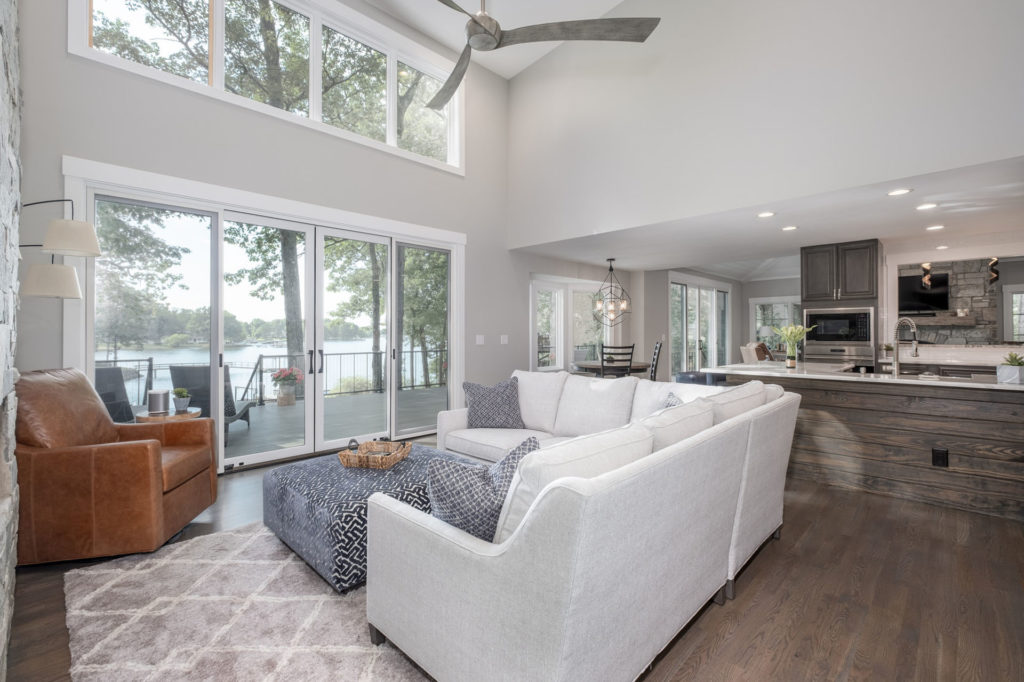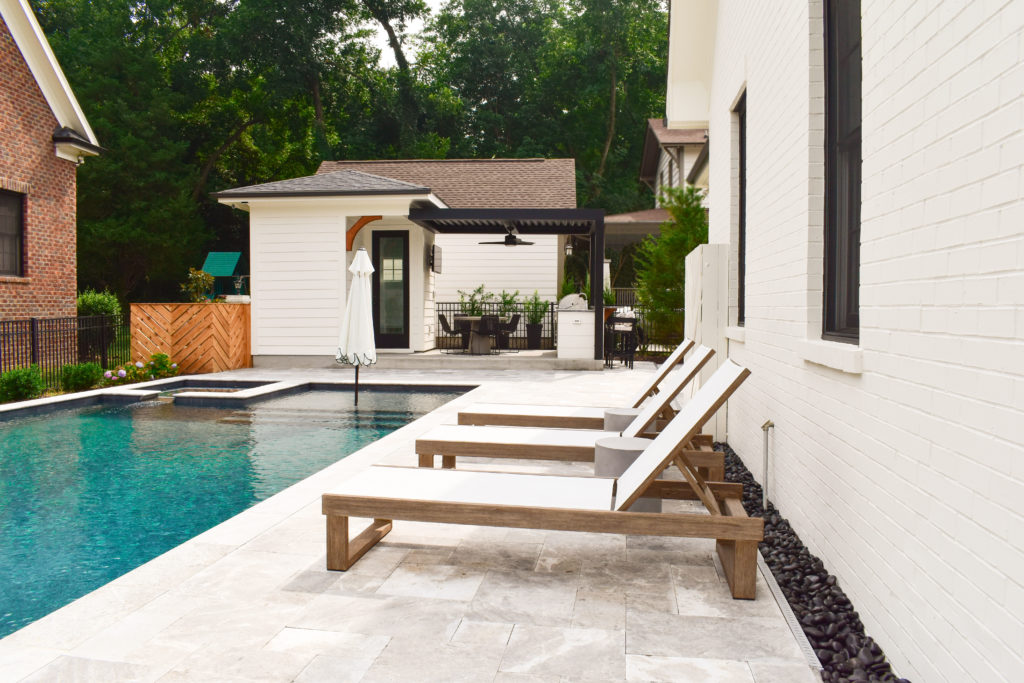Top Five Home Updates for 2021
2021 has seen a substantial uptick in the number of homeowners planning to renovate their homes. This year alone, 56% of homeowners have plans to invest in a variety of projects from small upgrades and D.I.Y. projects to full-scale home renovations.
In addition, the 2021 Houzz & Home study: Renovation Trends cited a 15% increase in renovation spend, year-over-year.
At Grainda, we have seen these changes as well. Many of our new project inquiries are full-scale home renovations or requests to modernize some of the most-used spaces in our clients’ homes. These types of projects always excite our team of problem-solvers as they provide us a unique opportunity to drive value for our clients across the entire project experience.
From identifying how they use their home in day-to-day life to creating spaces for their passions, personal collections, and more, our approach to renovating homes is all about creating the most value for our clients through functionality and livability, throughout their homes.
If you are in the early phases of planning your own home renovation, here are 5 trends that we’re seeing throughout are projects that are bringing immense value to our clients.
Add a Dedicated Mudroom or Drop Zone
For many of our clients, one of their goals is a better space functionality. When it comes to managing a family, corralling “stuff” can be a tough job. At Grainda, we are big fans of creating a dedicated mudroom or drop zone anywhere we can.

Our tip: Make it your own!
If you need space for sports equipment and a dedicated spot for each kiddo to store their items, consider locker-style built-ins.
If you have lots of mail, school papers, and take-home folders that need daily sorting, consider a “command station” or desk.
If you want to keep shoes from tracking dirt throughout your house, include a bench and shoe storage area to make it easy to take shoes on and off, right by the door. You get the idea, the sky is the limit when it comes to creating a drop zone that works for you. Take time to think about your family’s routine and your specific needs and design the space around that. If you do, you’re sure to hit a home run.
Lose the Formal Dining Room
It likely comes as no surprise, but in 2021 the formal dining room is out. Many homeowners elect to trade this space in for a larger, more informal family gathering space. By bringing down walls and removing some of the choppiness that is common in more dated homes, you can create a space that allows friends and family to flow freely from sitting areas, prep space and even the dining area.
From a design standpoint, this approach offers homeowners much more flexibility in creating “mini spaces” that provide separation without division of the space. You can incorporate tons of cool features like a reading nook, wet bar, countertop seating, and more that complement the overall dining, entertaining, and kitchen spaces.

Prioritize Pantry Space
It’s common to feel like you never have enough kitchen storage, so we always recommend that our clients prioritize their pantry space. We do this in a couple of ways.
First, we discuss their specific needs. Do they entertain? Do they have tons of serving pieces that they need storage for? If they are entertaining, do they want a hidden prep space? Do they have a lot of small kitchen appliances?
Second, we discuss the cabinet space. Yep, you read that right, when planning the pantry, think about your cabinet space. What items need to be easily accessible right below the countertops and what items can be stored away elsewhere to make space for those daily-use items? If you don’t use it regularly, pantry storage is a great option to ensure you can maximize your kitchen cabinet space.
Third, consider the actual footprint of your space. In many of today’s custom homes, a walk-in pantry is a must. When doing a renovation of an older home, it’s possible that you might have to create a walk-in space within the existing footprint of your home. Think about what you have, what you need, and what you don’t need.
For example, we recently completed a renovation that removed an unused, secondary back staircase and converted that space into a walk-in pantry with a prep counter, pot filler, and tons of storage for all those small appliances like the crockpot, instapot, coffee maker, and food processor. Having dedicated space for those items also helps keep counters looking tidy and clutter-free.
Invest in elevating your outdoor areas
Outdoor living is definitely having a moment. In 2020 and 2021, outdoor living space has moved to the top of potential buyers “must-have” lists. So, it makes sense that this is a primary area that you’d want to focus your attention. Outdoor living has really changed over the last decade. We’ve seen a shift from the simple porch or patio to the all-out oasis.
When you plan your outdoor upgrade, think about creating “rooms” throughout the space. Many outdoor areas today feature a kitchen and dining area, an entertainment or lounge area, and some kind of outdoor activity like a pool, spot for oversized yard games, or even a putting green. The outdoor living space has really become an “at-home destination” and it’s a great spot to get creative in your home design.

Upgrade Your Bathroom
Many real estate experts will tell you, kitchens and baths sell homes. So, if you’re making an investment in updating your home, don’t skimp on the bathroom. One of the easiest ways to elevate a master bath and bring it into 2021 is to remove an old, outdated tub and adding a larger master shower. If you’re not looking for a huge walk-in shower, consider adjusting the space to add more storage in an expanded walk-in closet with custom built-ins. Start off in the owner’s suite with these kinds of upgrades. They will add the most immediate value to you, right now, and they will be a great draw for resale value down the road.
If you are considering a home renovation project in 2022, get in touch with us and let’s add value to the way you live!
